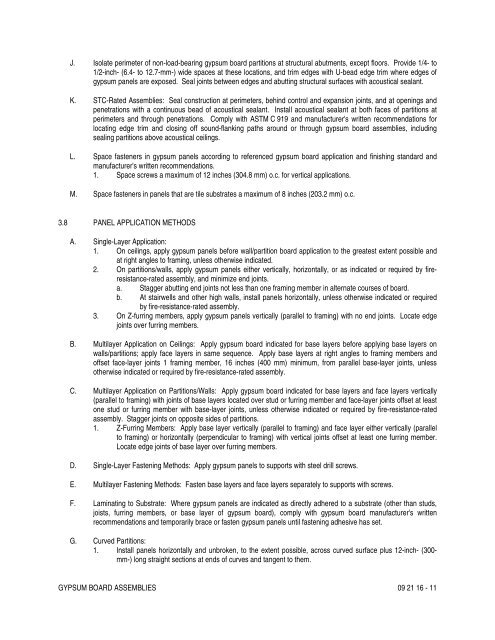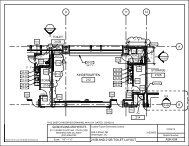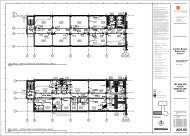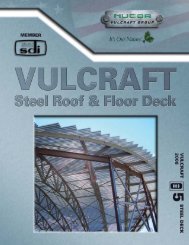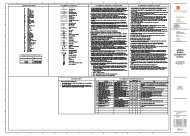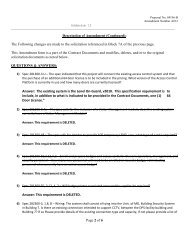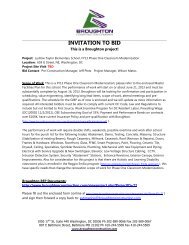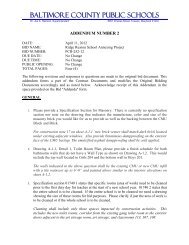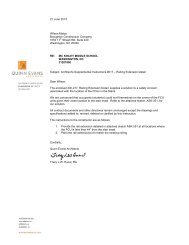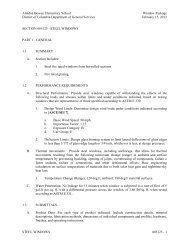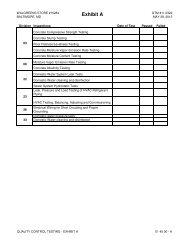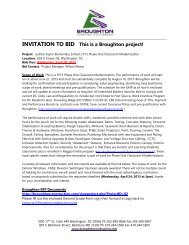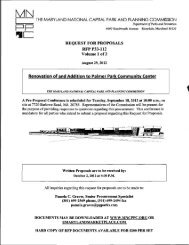DSLBD Office Fit Out - Broughton Construction Company
DSLBD Office Fit Out - Broughton Construction Company
DSLBD Office Fit Out - Broughton Construction Company
You also want an ePaper? Increase the reach of your titles
YUMPU automatically turns print PDFs into web optimized ePapers that Google loves.
J. Isolate perimeter of non-load-bearing gypsum board partitions at structural abutments, except floors. Provide 1/4- to<br />
1/2-inch- (6.4- to 12.7-mm-) wide spaces at these locations, and trim edges with U-bead edge trim where edges of<br />
gypsum panels are exposed. Seal joints between edges and abutting structural surfaces with acoustical sealant.<br />
K. STC-Rated Assemblies: Seal construction at perimeters, behind control and expansion joints, and at openings and<br />
penetrations with a continuous bead of acoustical sealant. Install acoustical sealant at both faces of partitions at<br />
perimeters and through penetrations. Comply with ASTM C 919 and manufacturer's written recommendations for<br />
locating edge trim and closing off sound-flanking paths around or through gypsum board assemblies, including<br />
sealing partitions above acoustical ceilings.<br />
L. Space fasteners in gypsum panels according to referenced gypsum board application and finishing standard and<br />
manufacturer's written recommendations.<br />
1. Space screws a maximum of 12 inches (304.8 mm) o.c. for vertical applications.<br />
M. Space fasteners in panels that are tile substrates a maximum of 8 inches (203.2 mm) o.c.<br />
3.8 PANEL APPLICATION METHODS<br />
A. Single-Layer Application:<br />
1. On ceilings, apply gypsum panels before wall/partition board application to the greatest extent possible and<br />
at right angles to framing, unless otherwise indicated.<br />
2. On partitions/walls, apply gypsum panels either vertically, horizontally, or as indicated or required by fireresistance-rated<br />
assembly, and minimize end joints.<br />
a. Stagger abutting end joints not less than one framing member in alternate courses of board.<br />
b. At stairwells and other high walls, install panels horizontally, unless otherwise indicated or required<br />
by fire-resistance-rated assembly.<br />
3. On Z-furring members, apply gypsum panels vertically (parallel to framing) with no end joints. Locate edge<br />
joints over furring members.<br />
B. Multilayer Application on Ceilings: Apply gypsum board indicated for base layers before applying base layers on<br />
walls/partitions; apply face layers in same sequence. Apply base layers at right angles to framing members and<br />
offset face-layer joints 1 framing member, 16 inches (400 mm) minimum, from parallel base-layer joints, unless<br />
otherwise indicated or required by fire-resistance-rated assembly.<br />
C. Multilayer Application on Partitions/Walls: Apply gypsum board indicated for base layers and face layers vertically<br />
(parallel to framing) with joints of base layers located over stud or furring member and face-layer joints offset at least<br />
one stud or furring member with base-layer joints, unless otherwise indicated or required by fire-resistance-rated<br />
assembly. Stagger joints on opposite sides of partitions.<br />
1. Z-Furring Members: Apply base layer vertically (parallel to framing) and face layer either vertically (parallel<br />
to framing) or horizontally (perpendicular to framing) with vertical joints offset at least one furring member.<br />
Locate edge joints of base layer over furring members.<br />
D. Single-Layer Fastening Methods: Apply gypsum panels to supports with steel drill screws.<br />
E. Multilayer Fastening Methods: Fasten base layers and face layers separately to supports with screws.<br />
F. Laminating to Substrate: Where gypsum panels are indicated as directly adhered to a substrate (other than studs,<br />
joists, furring members, or base layer of gypsum board), comply with gypsum board manufacturer's written<br />
recommendations and temporarily brace or fasten gypsum panels until fastening adhesive has set.<br />
G. Curved Partitions:<br />
1. Install panels horizontally and unbroken, to the extent possible, across curved surface plus 12-inch- (300-<br />
mm-) long straight sections at ends of curves and tangent to them.<br />
GYPSUM BOARD ASSEMBLIES 09 21 16 - 11


