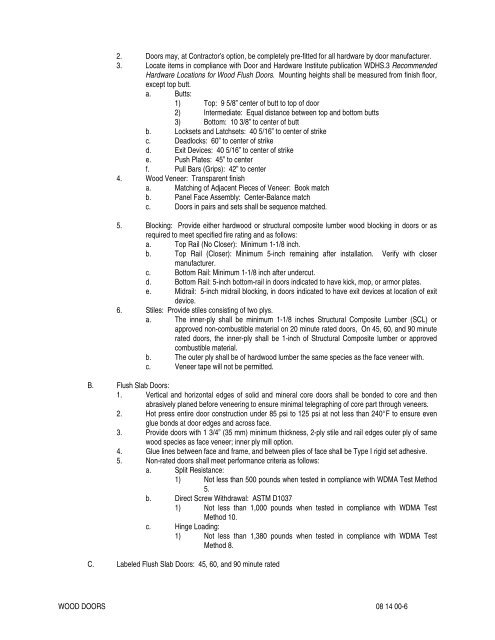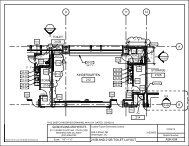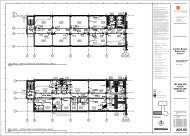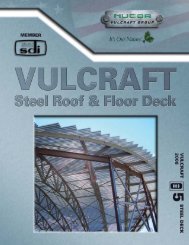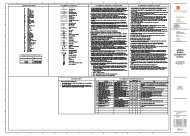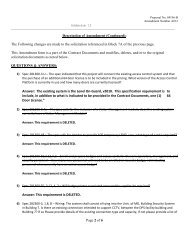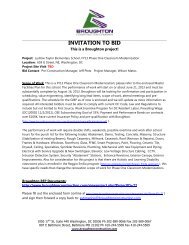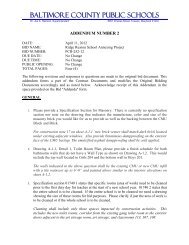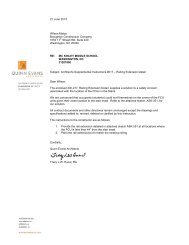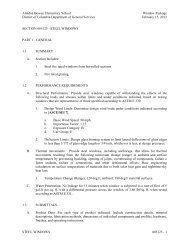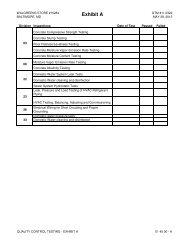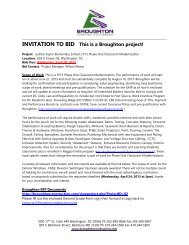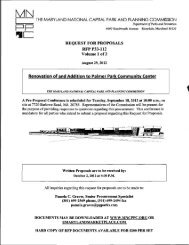DSLBD Office Fit Out - Broughton Construction Company
DSLBD Office Fit Out - Broughton Construction Company
DSLBD Office Fit Out - Broughton Construction Company
Create successful ePaper yourself
Turn your PDF publications into a flip-book with our unique Google optimized e-Paper software.
2. Doors may, at Contractor’s option, be completely pre-fitted for all hardware by door manufacturer.<br />
3. Locate items in compliance with Door and Hardware Institute publication WDHS.3 Recommended<br />
Hardware Locations for Wood Flush Doors. Mounting heights shall be measured from finish floor,<br />
except top butt.<br />
a. Butts:<br />
1) Top: 9 5/8” center of butt to top of door<br />
2) Intermediate: Equal distance between top and bottom butts<br />
3) Bottom: 10 3/8” to center of butt<br />
b. Locksets and Latchsets: 40 5/16” to center of strike<br />
c. Deadlocks: 60” to center of strike<br />
d. Exit Devices: 40 5/16” to center of strike<br />
e. Push Plates: 45” to center<br />
f. Pull Bars (Grips): 42” to center<br />
4. Wood Veneer: Transparent finish<br />
a. Matching of Adjacent Pieces of Veneer: Book match<br />
b. Panel Face Assembly: Center-Balance match<br />
c. Doors in pairs and sets shall be sequence matched.<br />
5. Blocking: Provide either hardwood or structural composite lumber wood blocking in doors or as<br />
required to meet specified fire rating and as follows:<br />
a. Top Rail (No Closer): Minimum 1-1/8 inch.<br />
b. Top Rail (Closer): Minimum 5-inch remaining after installation. Verify with closer<br />
manufacturer.<br />
c. Bottom Rail: Minimum 1-1/8 inch after undercut.<br />
d. Bottom Rail: 5-inch bottom-rail in doors indicated to have kick, mop, or armor plates.<br />
e. Midrail: 5-inch midrail blocking, in doors indicated to have exit devices at location of exit<br />
device.<br />
6. Stiles: Provide stiles consisting of two plys.<br />
a. The inner-ply shall be minimum 1-1/8 inches Structural Composite Lumber (SCL) or<br />
approved non-combustible material on 20 minute rated doors, On 45, 60, and 90 minute<br />
rated doors, the inner-ply shall be 1-inch of Structural Composite lumber or approved<br />
combustible material.<br />
b. The outer ply shall be of hardwood lumber the same species as the face veneer with.<br />
c. Veneer tape will not be permitted.<br />
B. Flush Slab Doors:<br />
1. Vertical and horizontal edges of solid and mineral core doors shall be bonded to core and then<br />
abrasively planed before veneering to ensure minimal telegraphing of core part through veneers.<br />
2. Hot press entire door construction under 85 psi to 125 psi at not less than 240°F to ensure even<br />
glue bonds at door edges and across face.<br />
3. Provide doors with 1 3/4” (35 mm) minimum thickness, 2-ply stile and rail edges outer ply of same<br />
wood species as face veneer; inner ply mill option.<br />
4. Glue lines between face and frame, and between plies of face shall be Type I rigid set adhesive.<br />
5. Non-rated doors shall meet performance criteria as follows:<br />
a. Split Resistance:<br />
1) Not less than 500 pounds when tested in compliance with WDMA Test Method<br />
5.<br />
b. Direct Screw Withdrawal: ASTM D1037<br />
1) Not less than 1,000 pounds when tested in compliance with WDMA Test<br />
Method 10.<br />
c. Hinge Loading:<br />
1) Not less than 1,380 pounds when tested in compliance with WDMA Test<br />
Method 8.<br />
C. Labeled Flush Slab Doors: 45, 60, and 90 minute rated<br />
WOOD DOORS 08 14 00-6


