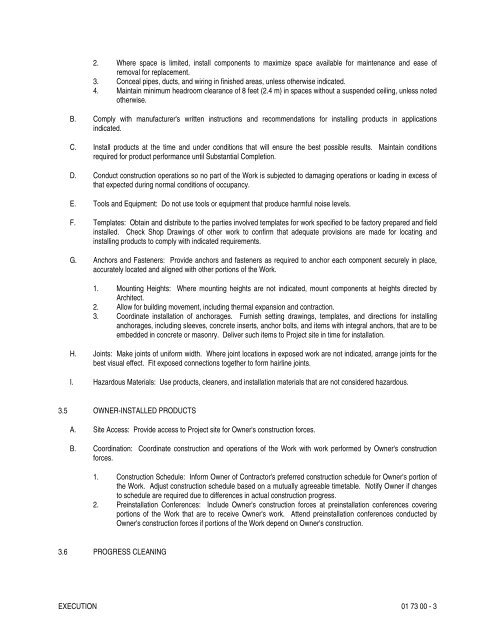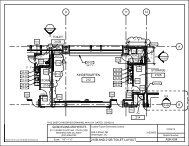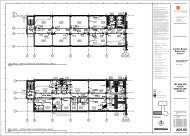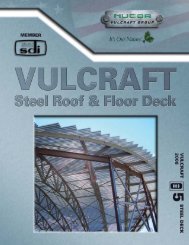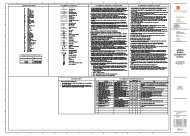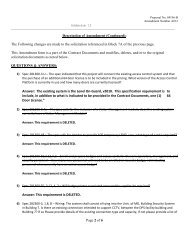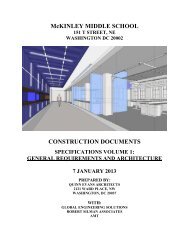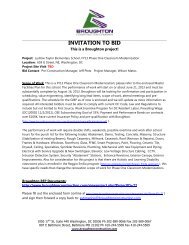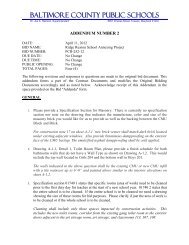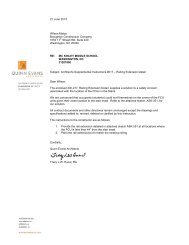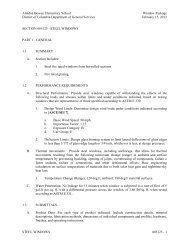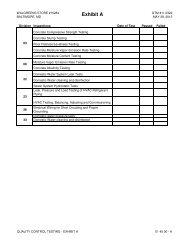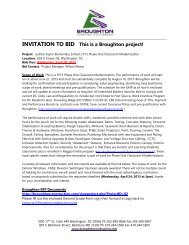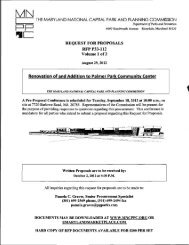DSLBD Office Fit Out - Broughton Construction Company
DSLBD Office Fit Out - Broughton Construction Company
DSLBD Office Fit Out - Broughton Construction Company
You also want an ePaper? Increase the reach of your titles
YUMPU automatically turns print PDFs into web optimized ePapers that Google loves.
2. Where space is limited, install components to maximize space available for maintenance and ease of<br />
removal for replacement.<br />
3. Conceal pipes, ducts, and wiring in finished areas, unless otherwise indicated.<br />
4. Maintain minimum headroom clearance of 8 feet (2.4 m) in spaces without a suspended ceiling, unless noted<br />
otherwise.<br />
B. Comply with manufacturer's written instructions and recommendations for installing products in applications<br />
indicated.<br />
C. Install products at the time and under conditions that will ensure the best possible results. Maintain conditions<br />
required for product performance until Substantial Completion.<br />
D. Conduct construction operations so no part of the Work is subjected to damaging operations or loading in excess of<br />
that expected during normal conditions of occupancy.<br />
E. Tools and Equipment: Do not use tools or equipment that produce harmful noise levels.<br />
F. Templates: Obtain and distribute to the parties involved templates for work specified to be factory prepared and field<br />
installed. Check Shop Drawings of other work to confirm that adequate provisions are made for locating and<br />
installing products to comply with indicated requirements.<br />
G. Anchors and Fasteners: Provide anchors and fasteners as required to anchor each component securely in place,<br />
accurately located and aligned with other portions of the Work.<br />
1. Mounting Heights: Where mounting heights are not indicated, mount components at heights directed by<br />
Architect.<br />
2. Allow for building movement, including thermal expansion and contraction.<br />
3. Coordinate installation of anchorages. Furnish setting drawings, templates, and directions for installing<br />
anchorages, including sleeves, concrete inserts, anchor bolts, and items with integral anchors, that are to be<br />
embedded in concrete or masonry. Deliver such items to Project site in time for installation.<br />
H. Joints: Make joints of uniform width. Where joint locations in exposed work are not indicated, arrange joints for the<br />
best visual effect. <strong>Fit</strong> exposed connections together to form hairline joints.<br />
I. Hazardous Materials: Use products, cleaners, and installation materials that are not considered hazardous.<br />
3.5 OWNER-INSTALLED PRODUCTS<br />
A. Site Access: Provide access to Project site for Owner's construction forces.<br />
B. Coordination: Coordinate construction and operations of the Work with work performed by Owner's construction<br />
forces.<br />
1. <strong>Construction</strong> Schedule: Inform Owner of Contractor's preferred construction schedule for Owner's portion of<br />
the Work. Adjust construction schedule based on a mutually agreeable timetable. Notify Owner if changes<br />
to schedule are required due to differences in actual construction progress.<br />
2. Preinstallation Conferences: Include Owner's construction forces at preinstallation conferences covering<br />
portions of the Work that are to receive Owner's work. Attend preinstallation conferences conducted by<br />
Owner's construction forces if portions of the Work depend on Owner's construction.<br />
3.6 PROGRESS CLEANING<br />
EXECUTION 01 73 00 - 3


