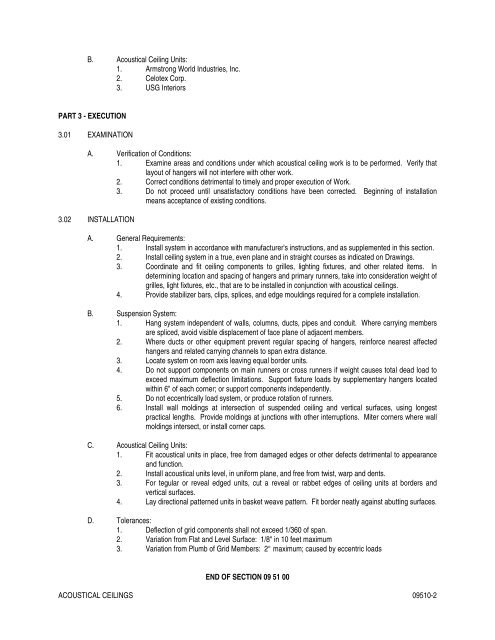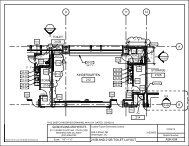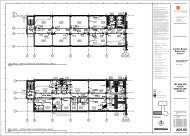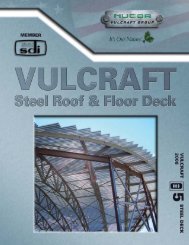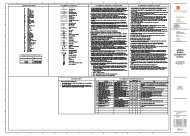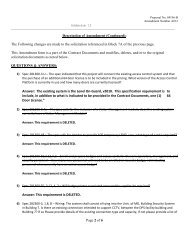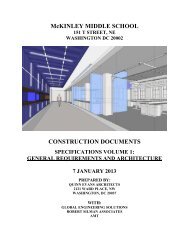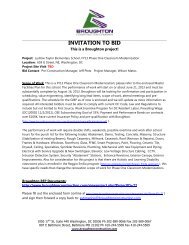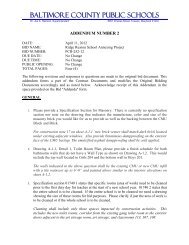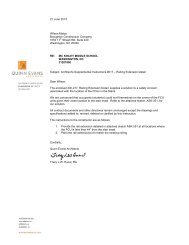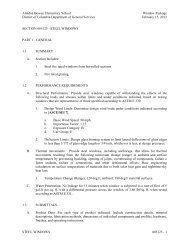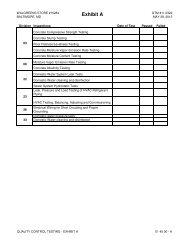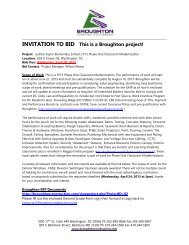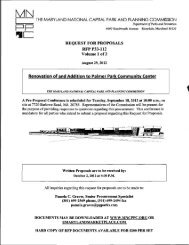DSLBD Office Fit Out - Broughton Construction Company
DSLBD Office Fit Out - Broughton Construction Company
DSLBD Office Fit Out - Broughton Construction Company
You also want an ePaper? Increase the reach of your titles
YUMPU automatically turns print PDFs into web optimized ePapers that Google loves.
B. Acoustical Ceiling Units:<br />
1. Armstrong World Industries, Inc.<br />
2. Celotex Corp.<br />
3. USG Interiors<br />
PART 3 - EXECUTION<br />
3.01 EXAMINATION<br />
A. Verification of Conditions:<br />
1. Examine areas and conditions under which acoustical ceiling work is to be performed. Verify that<br />
layout of hangers will not interfere with other work.<br />
2. Correct conditions detrimental to timely and proper execution of Work.<br />
3. Do not proceed until unsatisfactory conditions have been corrected. Beginning of installation<br />
means acceptance of existing conditions.<br />
3.02 INSTALLATION<br />
A. General Requirements:<br />
1. Install system in accordance with manufacturer's instructions, and as supplemented in this section.<br />
2. Install ceiling system in a true, even plane and in straight courses as indicated on Drawings.<br />
3. Coordinate and fit ceiling components to grilles, lighting fixtures, and other related items. In<br />
determining location and spacing of hangers and primary runners, take into consideration weight of<br />
grilles, light fixtures, etc., that are to be installed in conjunction with acoustical ceilings.<br />
4. Provide stabilizer bars, clips, splices, and edge mouldings required for a complete installation.<br />
B. Suspension System:<br />
1. Hang system independent of walls, columns, ducts, pipes and conduit. Where carrying members<br />
are spliced, avoid visible displacement of face plane of adjacent members.<br />
2. Where ducts or other equipment prevent regular spacing of hangers, reinforce nearest affected<br />
hangers and related carrying channels to span extra distance.<br />
3. Locate system on room axis leaving equal border units.<br />
4. Do not support components on main runners or cross runners if weight causes total dead load to<br />
exceed maximum deflection limitations. Support fixture loads by supplementary hangers located<br />
within 6" of each corner; or support components independently.<br />
5. Do not eccentrically load system, or produce rotation of runners.<br />
6. Install wall moldings at intersection of suspended ceiling and vertical surfaces, using longest<br />
practical lengths. Provide moldings at junctions with other interruptions. Miter corners where wall<br />
moldings intersect, or install corner caps.<br />
C. Acoustical Ceiling Units:<br />
1. <strong>Fit</strong> acoustical units in place, free from damaged edges or other defects detrimental to appearance<br />
and function.<br />
2. Install acoustical units level, in uniform plane, and free from twist, warp and dents.<br />
3. For tegular or reveal edged units, cut a reveal or rabbet edges of ceiling units at borders and<br />
vertical surfaces.<br />
4. Lay directional patterned units in basket weave pattern. <strong>Fit</strong> border neatly against abutting surfaces.<br />
D. Tolerances:<br />
1. Deflection of grid components shall not exceed 1/360 of span.<br />
2. Variation from Flat and Level Surface: 1/8" in 10 feet maximum<br />
3. Variation from Plumb of Grid Members: 2° maximum; caused by eccentric loads<br />
END OF SECTION 09 51 00<br />
ACOUSTICAL CEILINGS 09510-2


