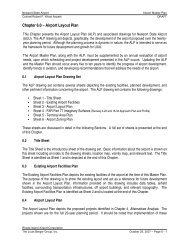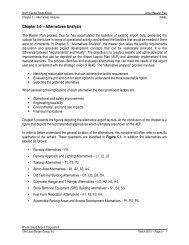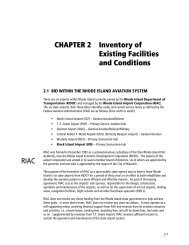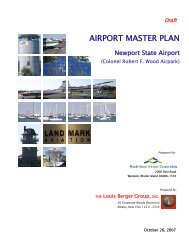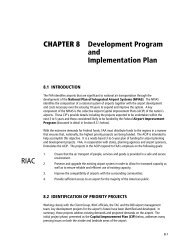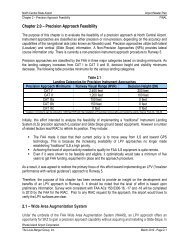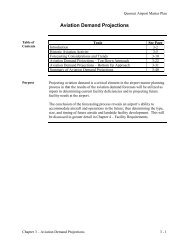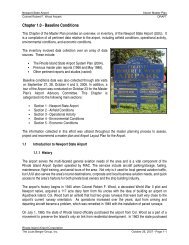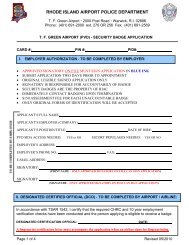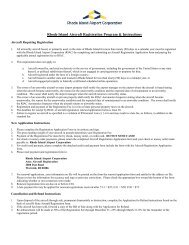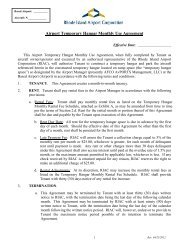- Page 1 and 2:
volume 11 FeiS Chaptersairport impr
- Page 3 and 4:
1 FEIS CHAPTERSAIRPORT IMPROVEMENT
- Page 6 and 7:
This Page Intentionally Left Blank
- Page 8 and 9:
T.F. Green Airport Improvement Prog
- Page 10 and 11:
T.F. Green Airport Improvement Prog
- Page 13 and 14:
T.F. Green Airport Improvement Prog
- Page 15 and 16:
T.F. Green Airport Improvement Prog
- Page 17 and 18:
T.F. Green Airport Improvement Prog
- Page 19 and 20:
T.F. Green Airport Improvement Prog
- Page 21 and 22:
T.F. Green Airport Improvement Prog
- Page 23 and 24:
T.F. Green Airport Improvement Prog
- Page 25 and 26:
T.F. Green Airport Improvement Prog
- Page 27 and 28:
T.F. Green Airport Improvement Prog
- Page 29 and 30:
T.F. Green Airport Improvement Prog
- Page 31 and 32:
T.F. Green Airport Improvement Prog
- Page 33 and 34:
T.F. Green Airport Improvement Prog
- Page 35 and 36:
T.F. Green Airport Improvement Prog
- Page 37 and 38:
T.F. Green Airport Improvement Prog
- Page 39 and 40:
T.F. Green Airport Improvement Prog
- Page 41 and 42:
T.F. Green Airport Improvement Prog
- Page 43 and 44:
T.F. Green Airport Improvement Prog
- Page 45 and 46:
T.F. Green Airport Improvement Prog
- Page 47 and 48:
T.F. Green Airport Improvement Prog
- Page 49 and 50:
T.F. Green Airport Improvement Prog
- Page 51 and 52:
T.F. Green Airport Improvement Prog
- Page 53 and 54:
T.F. Green Airport Improvement Prog
- Page 55 and 56:
T.F. Green Airport Improvement Prog
- Page 57 and 58:
T.F. Green Airport Improvement Prog
- Page 59 and 60:
T.F. Green Airport Improvement Prog
- Page 61 and 62:
T.F. Green Airport Improvement Prog
- Page 63 and 64:
T.F. Green Airport Improvement Prog
- Page 65 and 66:
T.F. Green Airport Improvement Prog
- Page 67 and 68:
T.F. Green Airport Improvement Prog
- Page 69 and 70:
T.F. Green Airport Improvement Prog
- Page 71 and 72:
T.F. Green Airport Improvement Prog
- Page 73 and 74:
T.F. Green Airport Improvement Prog
- Page 75 and 76:
T.F. Green Airport Improvement Prog
- Page 77 and 78:
T.F. Green Airport Improvement Prog
- Page 79 and 80:
T.F. Green Airport Improvement Prog
- Page 81 and 82:
T.F. Green Airport Improvement Prog
- Page 83 and 84:
T.F. Green Airport Improvement Prog
- Page 85 and 86:
T.F. Green Airport Improvement Prog
- Page 87 and 88:
T.F. Green Airport Improvement Prog
- Page 89 and 90:
T.F. Green Airport Improvement Prog
- Page 91 and 92:
T.F. Green Airport Improvement Prog
- Page 93 and 94:
T.F. Green Airport Improvement Prog
- Page 95 and 96:
T.F. Green Airport Improvement Prog
- Page 97 and 98:
T.F. Green Airport Improvement Prog
- Page 99 and 100:
T.F. Green Airport Improvement Prog
- Page 101 and 102:
T.F. Green Airport Improvement Prog
- Page 103 and 104:
T.F. Green Airport Improvement Prog
- Page 105 and 106:
T.F. Green Airport Improvement Prog
- Page 107 and 108:
T.F. Green Airport Improvement Prog
- Page 109 and 110:
T.F. Green Airport Improvement Prog
- Page 111 and 112:
T.F. Green Airport Improvement Prog
- Page 113 and 114:
T.F. Green Airport Improvement Prog
- Page 115 and 116:
T.F. Green Airport Improvement Prog
- Page 117 and 118:
T.F. Green Airport Improvement Prog
- Page 119 and 120:
T.F. Green Airport Improvement Prog
- Page 121 and 122:
T.F. Green Airport Improvement Prog
- Page 123 and 124:
T.F. Green Airport Improvement Prog
- Page 125 and 126:
T.F. Green Airport Improvement Prog
- Page 127 and 128:
T.F. Green Airport Improvement Prog
- Page 129 and 130:
T.F. Green Airport Improvement Prog
- Page 131 and 132:
T.F. Green Airport Improvement Prog
- Page 133 and 134:
T.F. Green Airport Improvement Prog
- Page 135 and 136:
T.F. Green Airport Improvement Prog
- Page 137 and 138:
T.F. Green Airport Improvement Prog
- Page 139 and 140:
T.F. Green Airport Improvement Prog
- Page 141 and 142:
T.F. Green Airport Improvement Prog
- Page 143 and 144:
T.F. Green Airport Improvement Prog
- Page 145 and 146:
T.F. Green Airport Improvement Prog
- Page 147 and 148:
T.F. Green Airport Improvement Prog
- Page 149 and 150:
T.F. Green Airport Improvement Prog
- Page 151 and 152:
T.F. Green Airport Improvement Prog
- Page 153 and 154:
T.F. Green Airport Improvement Prog
- Page 155 and 156:
T.F. Green Airport Improvement Prog
- Page 157 and 158:
T.F. Green Airport Improvement Prog
- Page 159 and 160:
T.F. Green Airport Improvement Prog
- Page 161 and 162:
T.F. Green Airport Improvement Prog
- Page 163 and 164:
T.F. Green Airport Improvement Prog
- Page 165 and 166:
T.F. Green Airport Improvement Prog
- Page 167 and 168:
T.F. Green Airport Improvement Prog
- Page 169 and 170:
T.F. Green Airport Improvement Prog
- Page 171 and 172:
T.F. Green Airport Improvement Prog
- Page 173 and 174:
T.F. Green Airport Improvement Prog
- Page 175 and 176:
T.F. Green Airport Improvement Prog
- Page 177 and 178:
T.F. Green Airport Improvement Prog
- Page 179 and 180:
T.F. Green Airport Improvement Prog
- Page 181 and 182:
T.F. Green Airport Improvement Prog
- Page 183 and 184:
T.F. Green Airport Improvement Prog
- Page 185 and 186:
T.F. Green Airport Improvement Prog
- Page 187 and 188:
T.F. Green Airport Improvement Prog
- Page 189 and 190:
T.F. Green Airport Improvement Prog
- Page 191 and 192:
T.F. Green Airport Improvement Prog
- Page 193 and 194:
T.F. Green Airport Improvement Prog
- Page 195 and 196:
T.F. Green Airport Improvement Prog
- Page 197 and 198:
T.F. Green Airport Improvement Prog
- Page 199 and 200:
T.F. Green Airport Improvement Prog
- Page 201 and 202:
T.F. Green Airport Improvement Prog
- Page 203 and 204:
T.F. Green Airport Improvement Prog
- Page 205 and 206:
T.F. Green Airport Improvement Prog
- Page 207 and 208:
T.F. Green Airport Improvement Prog
- Page 209 and 210:
T.F. Green Airport Improvement Prog
- Page 211 and 212:
T.F. Green Airport Improvement Prog
- Page 213 and 214:
T.F. Green Airport Improvement Prog
- Page 215 and 216:
T.F. Green Airport Improvement Prog
- Page 217 and 218:
T.F. Green Airport Improvement Prog
- Page 219 and 220:
T.F. Green Airport Improvement Prog
- Page 221 and 222:
T.F. Green Airport Improvement Prog
- Page 223 and 224:
T.F. Green Airport Improvement Prog
- Page 225 and 226:
T.F. Green Airport Improvement Prog
- Page 227 and 228:
T.F. Green Airport Improvement Prog
- Page 229 and 230:
T.F. Green Airport Improvement Prog
- Page 231 and 232:
T.F. Green Airport Improvement Prog
- Page 233 and 234:
T.F. Green Airport Improvement Prog
- Page 235 and 236:
T.F. Green Airport Improvement Prog
- Page 237 and 238:
T.F. Green Airport Improvement Prog
- Page 239 and 240:
T.F. Green Airport Improvement Prog
- Page 241 and 242:
T.F. Green Airport Improvement Prog
- Page 243 and 244:
T.F. Green Airport Improvement Prog
- Page 245 and 246:
T.F. Green Airport Improvement Prog
- Page 247 and 248:
T.F. Green Airport Improvement Prog
- Page 249 and 250:
T.F. Green Airport Improvement Prog
- Page 251 and 252:
T.F. Green Airport Improvement Prog
- Page 253 and 254:
T.F. Green Airport Improvement Prog
- Page 255 and 256:
T.F. Green Airport Improvement Prog
- Page 257 and 258:
T.F. Green Airport Improvement Prog
- Page 259 and 260:
T.F. Green Airport Improvement Prog
- Page 261 and 262:
T.F. Green Airport Improvement Prog
- Page 263 and 264:
T.F. Green Airport Improvement Prog
- Page 265 and 266:
T.F. Green Airport Improvement Prog
- Page 267 and 268:
T.F. Green Airport Improvement Prog
- Page 269 and 270:
T.F. Green Airport Improvement Prog
- Page 271 and 272:
T.F. Green Airport Improvement Prog
- Page 273 and 274:
T.F. Green Airport Improvement Prog
- Page 275 and 276:
T.F. Green Airport Improvement Prog
- Page 277 and 278:
T.F. Green Airport Improvement Prog
- Page 279 and 280:
T.F. Green Airport Improvement Prog
- Page 281 and 282:
T.F. Green Airport Improvement Prog
- Page 283 and 284:
T.F. Green Airport Improvement Prog
- Page 285 and 286:
T.F. Green Airport Improvement Prog
- Page 287 and 288:
T.F. Green Airport Improvement Prog
- Page 289 and 290:
T.F. Green Airport Improvement Prog
- Page 291 and 292:
T.F. Green Airport Improvement Prog
- Page 293 and 294:
T.F. Green Airport Improvement Prog
- Page 295 and 296:
T.F. Green Airport Improvement Prog
- Page 297 and 298:
T.F. Green Airport Improvement Prog
- Page 299 and 300:
T.F. Green Airport Improvement Prog
- Page 301 and 302:
T.F. Green Airport Improvement Prog
- Page 303 and 304:
T.F. Green Airport Improvement Prog
- Page 305 and 306:
T.F. Green Airport Improvement Prog
- Page 307 and 308:
T.F. Green Airport Improvement Prog
- Page 309 and 310:
T.F. Green Airport Improvement Prog
- Page 311 and 312:
T.F. Green Airport Improvement Prog
- Page 313 and 314:
T.F. Green Airport Improvement Prog
- Page 315 and 316:
T.F. Green Airport Improvement Prog
- Page 317 and 318:
T.F. Green Airport Improvement Prog
- Page 319 and 320:
T.F. Green Airport Improvement Prog
- Page 321 and 322:
T.F. Green Airport Improvement Prog
- Page 323 and 324:
T.F. Green Airport Improvement Prog
- Page 325 and 326:
T.F. Green Airport Improvement Prog
- Page 327 and 328:
T.F. Green Airport Improvement Prog
- Page 329 and 330:
T.F. Green Airport Improvement Prog
- Page 331 and 332:
T.F. Green Airport Improvement Prog
- Page 333 and 334:
T.F. Green Airport Improvement Prog
- Page 335 and 336:
T.F. Green Airport Improvement Prog
- Page 337 and 338:
T.F. Green Airport Improvement Prog
- Page 339 and 340:
T.F. Green Airport Improvement Prog
- Page 341 and 342:
T.F. Green Airport Improvement Prog
- Page 343 and 344:
T.F. Green Airport Improvement Prog
- Page 345 and 346:
T.F. Green Airport Improvement Prog
- Page 347 and 348:
T.F. Green Airport Improvement Prog
- Page 349 and 350:
T.F. Green Airport Improvement Prog
- Page 351 and 352:
T.F. Green Airport Improvement Prog
- Page 353 and 354:
T.F. Green Airport Improvement Prog
- Page 355 and 356:
T.F. Green Airport Improvement Prog
- Page 357 and 358:
T.F. Green Airport Improvement Prog
- Page 359 and 360:
T.F. Green Airport Improvement Prog
- Page 361 and 362:
T.F. Green Airport Improvement Prog
- Page 363 and 364:
T.F. Green Airport Improvement Prog
- Page 365 and 366:
T.F. Green Airport Improvement Prog
- Page 367 and 368:
T.F. Green Airport Improvement Prog
- Page 369 and 370:
T.F. Green Airport Improvement Prog
- Page 371 and 372:
T.F. Green Airport Improvement Prog
- Page 373 and 374:
T.F. Green Airport Improvement Prog
- Page 375 and 376:
T.F. Green Airport Improvement Prog
- Page 377 and 378:
T.F. Green Airport Improvement Prog
- Page 379 and 380:
T.F. Green Airport Improvement Prog
- Page 381 and 382:
T.F. Green Airport Improvement Prog
- Page 383 and 384:
T.F. Green Airport Improvement Prog
- Page 385 and 386:
T.F. Green Airport Improvement Prog
- Page 387 and 388:
T.F. Green Airport Improvement Prog
- Page 389 and 390:
T.F. Green Airport Improvement Prog
- Page 391 and 392:
T.F. Green Airport Improvement Prog
- Page 393 and 394:
T.F. Green Airport Improvement Prog
- Page 395 and 396:
T.F. Green Airport Improvement Prog
- Page 397 and 398:
T.F. Green Airport Improvement Prog
- Page 399 and 400:
T.F. Green Airport Improvement Prog
- Page 401 and 402:
T.F. Green Airport Improvement Prog
- Page 403 and 404:
T.F. Green Airport Improvement Prog
- Page 405 and 406:
T.F. Green Airport Improvement Prog
- Page 407 and 408:
T.F. Green Airport Improvement Prog
- Page 409 and 410:
T.F. Green Airport Improvement Prog
- Page 411 and 412:
T.F. Green Airport Improvement Prog
- Page 413 and 414:
T.F. Green Airport Improvement Prog
- Page 415 and 416:
T.F. Green Airport Improvement Prog
- Page 417 and 418:
T.F. Green Airport Improvement Prog
- Page 419 and 420:
T.F. Green Airport Improvement Prog
- Page 421 and 422:
T.F. Green Airport Improvement Prog
- Page 423 and 424:
T.F. Green Airport Improvement Prog
- Page 425 and 426:
T.F. Green Airport Improvement Prog
- Page 427 and 428:
T.F. Green Airport Improvement Prog
- Page 429 and 430:
T.F. Green Airport Improvement Prog
- Page 431 and 432:
T.F. Green Airport Improvement Prog
- Page 433 and 434:
T.F. Green Airport Improvement Prog
- Page 435 and 436:
T.F. Green Airport Improvement Prog
- Page 437 and 438:
T.F. Green Airport Improvement Prog
- Page 439 and 440:
T.F. Green Airport Improvement Prog
- Page 441 and 442:
T.F. Green Airport Improvement Prog
- Page 443 and 444:
T.F. Green Airport Improvement Prog
- Page 445 and 446:
T.F. Green Airport Improvement Prog
- Page 447 and 448:
T.F. Green Airport Improvement Prog
- Page 449 and 450:
T.F. Green Airport Improvement Prog
- Page 451 and 452:
T.F. Green Airport Improvement Prog
- Page 453 and 454:
T.F. Green Airport Improvement Prog
- Page 455 and 456:
T.F. Green Airport Improvement Prog
- Page 457 and 458:
T.F. Green Airport Improvement Prog
- Page 459 and 460:
T.F. Green Airport Improvement Prog
- Page 461 and 462:
T.F. Green Airport Improvement Prog
- Page 463 and 464:
T.F. Green Airport Improvement Prog
- Page 465 and 466:
T.F. Green Airport Improvement Prog
- Page 467 and 468:
T.F. Green Airport Improvement Prog
- Page 469 and 470:
T.F. Green Airport Improvement Prog
- Page 471 and 472:
T.F. Green Airport Improvement Prog
- Page 473 and 474:
T.F. Green Airport Improvement Prog
- Page 475 and 476:
T.F. Green Airport Improvement Prog
- Page 477 and 478:
T.F. Green Airport Improvement Prog
- Page 479 and 480:
T.F. Green Airport Improvement Prog
- Page 481 and 482:
T.F. Green Airport Improvement Prog
- Page 483 and 484:
T.F. Green Airport Improvement Prog
- Page 485 and 486:
T.F. Green Airport Improvement Prog
- Page 487 and 488:
T.F. Green Airport Improvement Prog
- Page 489 and 490:
T.F. Green Airport Improvement Prog
- Page 491 and 492:
T.F. Green Airport Improvement Prog
- Page 493 and 494:
T.F. Green Airport Improvement Prog
- Page 495 and 496:
T.F. Green Airport Improvement Prog
- Page 497 and 498:
T.F. Green Airport Improvement Prog
- Page 499 and 500:
T.F. Green Airport Improvement Prog
- Page 501 and 502:
T.F. Green Airport Improvement Prog
- Page 503 and 504:
T.F. Green Airport Improvement Prog
- Page 505 and 506:
T.F. Green Airport Improvement Prog
- Page 507 and 508:
T.F. Green Airport Improvement Prog
- Page 509 and 510:
T.F. Green Airport Improvement Prog
- Page 511 and 512:
T.F. Green Airport Improvement Prog
- Page 513 and 514: T.F. Green Airport Improvement Prog
- Page 515 and 516: T.F. Green Airport Improvement Prog
- Page 517 and 518: T.F. Green Airport Improvement Prog
- Page 519 and 520: T.F. Green Airport Improvement Prog
- Page 521 and 522: T.F. Green Airport Improvement Prog
- Page 523 and 524: T.F. Green Airport Improvement Prog
- Page 525 and 526: T.F. Green Airport Improvement Prog
- Page 527 and 528: T.F. Green Airport Improvement Prog
- Page 529 and 530: T.F. Green Airport Improvement Prog
- Page 531 and 532: T.F. Green Airport Improvement Prog
- Page 533 and 534: T.F. Green Airport Improvement Prog
- Page 535 and 536: T.F. Green Airport Improvement Prog
- Page 537 and 538: T.F. Green Airport Improvement Prog
- Page 539 and 540: T.F. Green Airport Improvement Prog
- Page 541 and 542: T.F. Green Airport Improvement Prog
- Page 543 and 544: T.F. Green Airport Improvement Prog
- Page 545 and 546: T.F. Green Airport Improvement Prog
- Page 547 and 548: T.F. Green Airport Improvement Prog
- Page 549 and 550: T.F. Green Airport Improvement Prog
- Page 551 and 552: T.F. Green Airport Improvement Prog
- Page 553 and 554: T.F. Green Airport Improvement Prog
- Page 555 and 556: T.F. Green Airport Improvement Prog
- Page 557 and 558: T.F. Green Airport Improvement Prog
- Page 559 and 560: T.F. Green Airport Improvement Prog
- Page 561 and 562: T.F. Green Airport Improvement Prog
- Page 563: T.F. Green Airport Improvement Prog
- Page 567 and 568: T.F. Green Airport Improvement Prog
- Page 569 and 570: T.F. Green Airport Improvement Prog
- Page 571 and 572: T.F. Green Airport Improvement Prog
- Page 573 and 574: T.F. Green Airport Improvement Prog
- Page 575 and 576: T.F. Green Airport Improvement Prog
- Page 577 and 578: T.F. Green Airport Improvement Prog
- Page 579 and 580: T.F. Green Airport Improvement Prog
- Page 581 and 582: T.F. Green Airport Improvement Prog
- Page 583 and 584: T.F. Green Airport Improvement Prog
- Page 585 and 586: T.F. Green Airport Improvement Prog
- Page 587 and 588: T.F. Green Airport Improvement Prog
- Page 589 and 590: T.F. Green Airport Improvement Prog
- Page 591 and 592: T.F. Green Airport Improvement Prog
- Page 593 and 594: T.F. Green Airport Improvement Prog
- Page 595 and 596: T.F. Green Airport Improvement Prog
- Page 597 and 598: T.F. Green Airport Improvement Prog
- Page 599 and 600: T.F. Green Airport Improvement Prog
- Page 601 and 602: T.F. Green Airport Improvement Prog
- Page 603 and 604: T.F. Green Airport Improvement Prog
- Page 605 and 606: T.F. Green Airport Improvement Prog
- Page 607 and 608: T.F. Green Airport Improvement Prog
- Page 609 and 610: T.F. Green Airport Improvement Prog
- Page 611 and 612: T.F. Green Airport Improvement Prog
- Page 613 and 614: T.F. Green Airport Improvement Prog
- Page 615 and 616:
T.F. Green Airport Improvement Prog
- Page 617 and 618:
T.F. Green Airport Improvement Prog
- Page 619 and 620:
T.F. Green Airport Improvement Prog
- Page 621 and 622:
T.F. Green Airport Improvement Prog
- Page 623 and 624:
T.F. Green Airport Improvement Prog
- Page 625 and 626:
T.F. Green Airport Improvement Prog
- Page 627 and 628:
T.F. Green Airport Improvement Prog
- Page 629 and 630:
T.F. Green Airport Improvement Prog
- Page 631:
This Page Intentionally Left Blank



