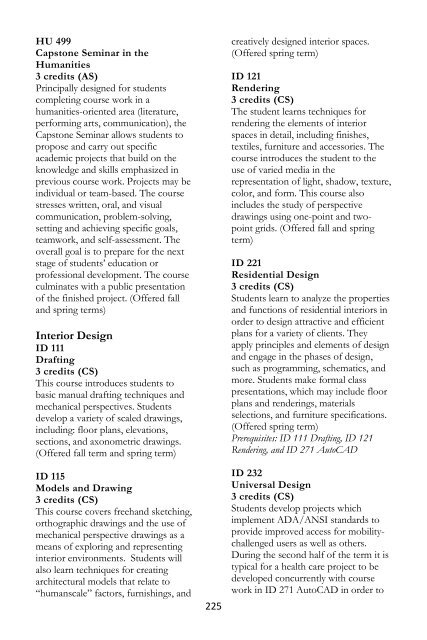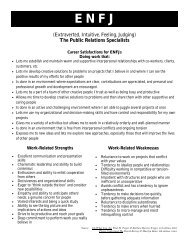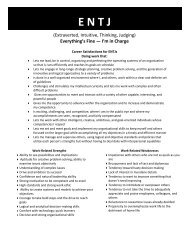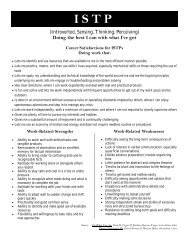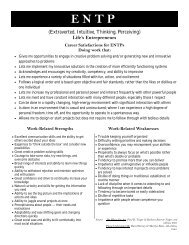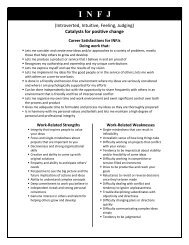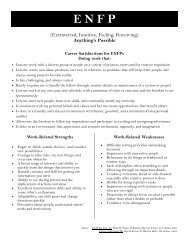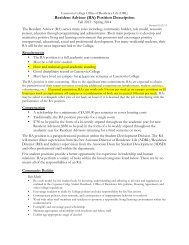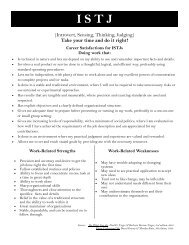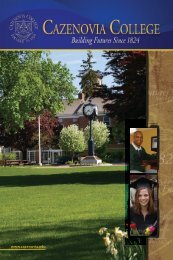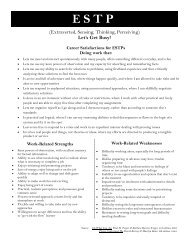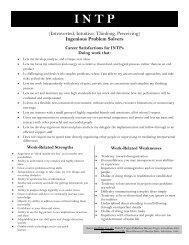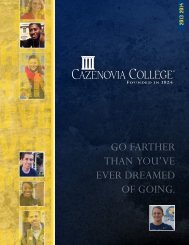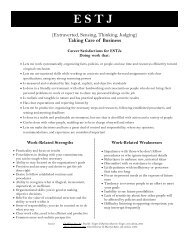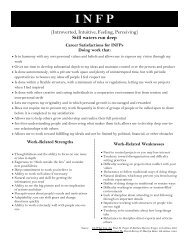Named one of “America’s Best Colleges” by U.S News & World Report
2011-12 Academic Catalog - Cazenovia College
2011-12 Academic Catalog - Cazenovia College
- No tags were found...
Create successful ePaper yourself
Turn your PDF publications into a flip-book with our unique Google optimized e-Paper software.
HU 499<br />
Capst<strong>one</strong> Seminar in the<br />
Humanities<br />
3 credits (AS)<br />
Principally designed for students<br />
completing course work in a<br />
humanities-oriented area (literature,<br />
performing arts, communication), the<br />
Capst<strong>one</strong> Seminar allows students to<br />
propose and carry out specific<br />
academic projects that build on the<br />
knowledge and skills emphasized in<br />
previous course work. Projects may be<br />
individual or team-based. The course<br />
stresses written, oral, and visual<br />
communication, problem-solving,<br />
setting and achieving specific goals,<br />
teamwork, and self-assessment. The<br />
overall goal is to prepare for the next<br />
stage <strong>of</strong> students‘ education or<br />
pr<strong>of</strong>essional development. The course<br />
culminates with a public presentation<br />
<strong>of</strong> the finished project. (Offered fall<br />
and spring terms)<br />
Interior Design<br />
ID 111<br />
Drafting<br />
3 credits (CS)<br />
This course introduces students to<br />
basic manual drafting techniques and<br />
mechanical perspectives. Students<br />
develop a variety <strong>of</strong> scaled drawings,<br />
including: floor plans, elevations,<br />
sections, and axonometric drawings.<br />
(Offered fall term and spring term)<br />
ID 115<br />
Models and Drawing<br />
3 credits (CS)<br />
This course covers freehand sketching,<br />
orthographic drawings and the use <strong>of</strong><br />
mechanical perspective drawings as a<br />
means <strong>of</strong> exploring and representing<br />
interior environments. Students will<br />
also learn techniques for creating<br />
architectural models that relate to<br />
―humanscale‖ factors, furnishings, and<br />
225<br />
creatively designed interior spaces.<br />
(Offered spring term)<br />
ID 121<br />
Rendering<br />
3 credits (CS)<br />
The student learns techniques for<br />
rendering the elements <strong>of</strong> interior<br />
spaces in detail, including finishes,<br />
textiles, furniture and accessories. The<br />
course introduces the student to the<br />
use <strong>of</strong> varied media in the<br />
representation <strong>of</strong> light, shadow, texture,<br />
color, and form. This course also<br />
includes the study <strong>of</strong> perspective<br />
drawings using <strong>one</strong>-point and twopoint<br />
grids. (Offered fall and spring<br />
term)<br />
ID 221<br />
Residential Design<br />
3 credits (CS)<br />
Students learn to analyze the properties<br />
and functions <strong>of</strong> residential interiors in<br />
order to design attractive and efficient<br />
plans for a variety <strong>of</strong> clients. They<br />
apply principles and elements <strong>of</strong> design<br />
and engage in the phases <strong>of</strong> design,<br />
such as programming, schematics, and<br />
more. Students make formal class<br />
presentations, which may include floor<br />
plans and renderings, materials<br />
selections, and furniture specifications.<br />
(Offered spring term)<br />
Prerequisites: ID 111 Drafting, ID 121<br />
Rendering, and ID 271 AutoCAD<br />
ID 232<br />
Universal Design<br />
3 credits (CS)<br />
Students develop projects which<br />
implement ADA/ANSI standards to<br />
provide improved access for mobilitychallenged<br />
users as well as others.<br />
During the second half <strong>of</strong> the term it is<br />
typical for a health care project to be<br />
developed concurrently with course<br />
work in ID 271 AutoCAD in order to


