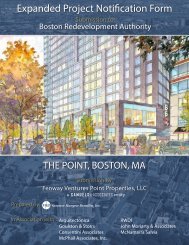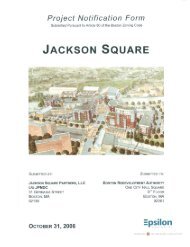Draft Project Impact Report - Boston Redevelopment Authority
Draft Project Impact Report - Boston Redevelopment Authority
Draft Project Impact Report - Boston Redevelopment Authority
Create successful ePaper yourself
Turn your PDF publications into a flip-book with our unique Google optimized e-Paper software.
Exeter Residences/888 Boylston<br />
Regulatory Context<br />
<br />
Methodology<br />
\\Mabos\projects\09916.00\docs\Permits\DPIR\Text\DPIR Chapter 5<br />
Environmental.docx<br />
Pursuant to the BRA Scoping Determination the following three study scenarios<br />
were analyzed for each study date:<br />
1. Existing Conditions<br />
2. 155-feet Zoning Height, and<br />
3. Proposed Program.<br />
As required by Section 80B(2)(b) of the City of <strong>Boston</strong> Zoning Code for Large <strong>Project</strong><br />
review, the Proponent completed a shadow study to ascertain the potential new<br />
shadow impacts resulting from the <strong>Project</strong>. This study has particular emphasis on<br />
sidewalks, parks and other public open spaces as well as the existing pedestrian<br />
plaza and courtyard areas around the existing Prudential Center AvalonBay<br />
buildings and the <strong>Boston</strong> Public Library courtyard east wall. As contemplated by<br />
Section 80B(2)(b) of the Code, the shadow study for the <strong>Project</strong> compares the<br />
Proposed Program and Existing Conditions. Furthermore, the 155-feet Zoning<br />
Height condition was also analyzed for this DPIR.<br />
The following shadow study has been prepared using methodologies consistent with<br />
accepted practices for such studies completed under Article 80 review. The analysis<br />
provides a comparison of the Existing Conditions, 155-feet Zoning Height and<br />
Proposed Program conditions. This is accomplished by using a three-dimensional<br />
CAD model of the <strong>Project</strong> area using data provided by the BRA, updated as<br />
necessary to include recently completed projects and in the case of the 155-feet<br />
Zoning Height and Proposed Program conditions, to include any approved projects<br />
within the study area. The study was completed using standard sun altitude and<br />
azimuth data for each study date estimated to occur at latitude and longitude<br />
42.36°N, 71.06°W (Table 5-4) according to Appendix 6 of BRA Development<br />
Guidelines.<br />
DRAFT - Environmental Protection 5-12
















