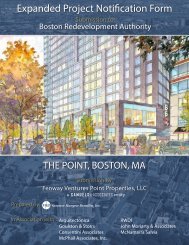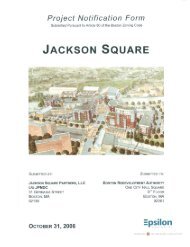Draft Project Impact Report - Boston Redevelopment Authority
Draft Project Impact Report - Boston Redevelopment Authority
Draft Project Impact Report - Boston Redevelopment Authority
You also want an ePaper? Increase the reach of your titles
YUMPU automatically turns print PDFs into web optimized ePapers that Google loves.
Exeter Residences/888 Boylston<br />
Design Development<br />
the Boylston Arcade and adds diversity to the retail by offering larger tenant spaces.<br />
The opportunity to connect directly to the food court offers increased diversity there<br />
as well.<br />
A new parking deck is proposed to be installed within the 2 story volume of the<br />
Green-level parking garage. Increasing the underground parking capacity below the<br />
building and the plaza within the envelope of the existing Prudential Center garage<br />
addresses the additional parking load of a new office space, without adding curb<br />
cuts.<br />
Loading dock capacity for the building is provided within the existing North<br />
Loading Dock, accessed from Boylston Street.<br />
The Proponent has listened to the feedback from PruPAC, City agencies and<br />
members of the public regarding the design of 888 Boylston and has responded<br />
accordingly. Since the filing of the NPC/PNF, the building has been modified by<br />
reduction in height be two stories, the curve of the glass façade has been relaxed to<br />
present a gentler expression to the street, and the two story base has been redesigned<br />
as a distinct podium expression from the building above.<br />
<strong>Boston</strong> Properties has implemented a number of design changes since approval of<br />
the Boylston Office Building in the 1990 Development Plan, the approval of design<br />
for a building on this site in 2001 and the NPC/PNF submittal in 2007. Originally<br />
proposed at 11 stories over 1 parking level, the building was expanded to 19 stories<br />
over 2 parking levels (but within the existing Prudential Center garage) in the 2007<br />
NPC/PNF filing and is now being proposed as 17 stories over 2 parking levels.<br />
In the previous schemes of 2001 and 2007, the building design respected certain<br />
easements related to the Hynes Convention Center thereby creating a “dark” corner<br />
adjacent to the Hynes Convention Center. Recently, the Massachusetts Convention<br />
Center <strong>Authority</strong> (“MCCA”) has relaxed the required easements in exchange for<br />
rights to use a portion of the plaza for seasonal dining and for service access to the<br />
Prudential Center North Loading Dock. The exchange of concessions by the MCCA<br />
and <strong>Boston</strong> Properties has allowed positive advancement of the building and plaza<br />
design. This has allowed the dark corner to be moved forward and the area activated<br />
by the MCCA’s restaurants.<br />
\\Mabos\projects\09916.00\docs\Permits\DPIR\Text\DPIR Chapter 3 Urban<br />
Design.docx Urban Design 3-8
















