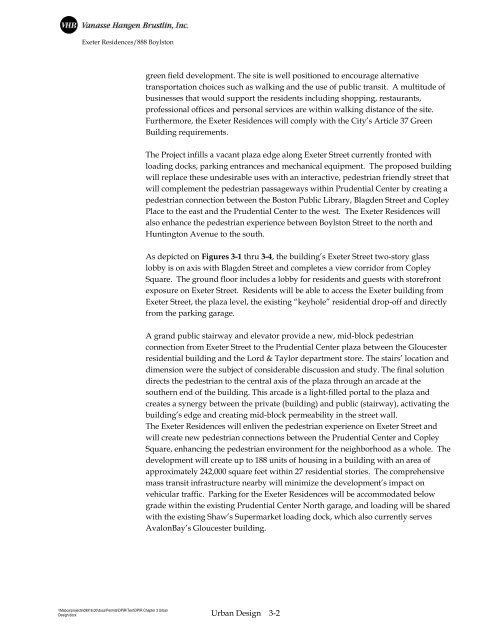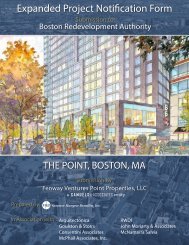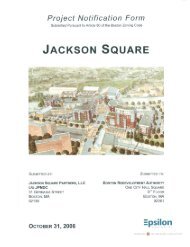Draft Project Impact Report - Boston Redevelopment Authority
Draft Project Impact Report - Boston Redevelopment Authority
Draft Project Impact Report - Boston Redevelopment Authority
You also want an ePaper? Increase the reach of your titles
YUMPU automatically turns print PDFs into web optimized ePapers that Google loves.
Exeter Residences/888 Boylston<br />
green field development. The site is well positioned to encourage alternative<br />
transportation choices such as walking and the use of public transit. A multitude of<br />
businesses that would support the residents including shopping, restaurants,<br />
professional offices and personal services are within walking distance of the site.<br />
Furthermore, the Exeter Residences will comply with the City’s Article 37 Green<br />
Building requirements.<br />
The <strong>Project</strong> infills a vacant plaza edge along Exeter Street currently fronted with<br />
loading docks, parking entrances and mechanical equipment. The proposed building<br />
will replace these undesirable uses with an interactive, pedestrian friendly street that<br />
will complement the pedestrian passageways within Prudential Center by creating a<br />
pedestrian connection between the <strong>Boston</strong> Public Library, Blagden Street and Copley<br />
Place to the east and the Prudential Center to the west. The Exeter Residences will<br />
also enhance the pedestrian experience between Boylston Street to the north and<br />
Huntington Avenue to the south.<br />
As depicted on Figures 3-1 thru 3-4, the building’s Exeter Street two-story glass<br />
lobby is on axis with Blagden Street and completes a view corridor from Copley<br />
Square. The ground floor includes a lobby for residents and guests with storefront<br />
exposure on Exeter Street. Residents will be able to access the Exeter building from<br />
Exeter Street, the plaza level, the existing “keyhole” residential drop-off and directly<br />
from the parking garage.<br />
A grand public stairway and elevator provide a new, mid-block pedestrian<br />
connection from Exeter Street to the Prudential Center plaza between the Gloucester<br />
residential building and the Lord & Taylor department store. The stairs’ location and<br />
dimension were the subject of considerable discussion and study. The final solution<br />
directs the pedestrian to the central axis of the plaza through an arcade at the<br />
southern end of the building. This arcade is a light-filled portal to the plaza and<br />
creates a synergy between the private (building) and public (stairway), activating the<br />
building’s edge and creating mid-block permeability in the street wall.<br />
The Exeter Residences will enliven the pedestrian experience on Exeter Street and<br />
will create new pedestrian connections between the Prudential Center and Copley<br />
Square, enhancing the pedestrian environment for the neighborhood as a whole. The<br />
development will create up to 188 units of housing in a building with an area of<br />
approximately 242,000 square feet within 27 residential stories. The comprehensive<br />
mass transit infrastructure nearby will minimize the development’s impact on<br />
vehicular traffic. Parking for the Exeter Residences will be accommodated below<br />
grade within the existing Prudential Center North garage, and loading will be shared<br />
with the existing Shaw’s Supermarket loading dock, which also currently serves<br />
AvalonBay’s Gloucester building.<br />
\\Mabos\projects\09916.00\docs\Permits\DPIR\Text\DPIR Chapter 3 Urban<br />
Design.docx Urban Design 3-2
















