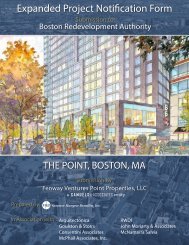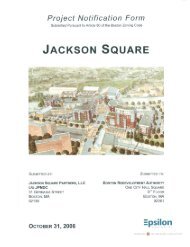Draft Project Impact Report - Boston Redevelopment Authority
Draft Project Impact Report - Boston Redevelopment Authority
Draft Project Impact Report - Boston Redevelopment Authority
Create successful ePaper yourself
Turn your PDF publications into a flip-book with our unique Google optimized e-Paper software.
Exeter Residences/888 Boylston<br />
with the elevator core for the new building ensuring easy access from car to elevator<br />
for residents.<br />
The parking for 888 Boylston of 177 new spaces will be accomplished by adding an<br />
additional parking level within the existing space. The existing Green level of the<br />
Prudential Center parking garage was constructed with an 18-foot floor to floor<br />
dimension within the footprint of 888 Boylston. This <strong>Project</strong> envisions insertion of a<br />
mezzanine parking level within this space. Both the mezzanine level and the Green<br />
level will be managed parking thereby increasing the parking capacity of the garage<br />
within the existing garage footprint. The mezzanine deck would be valet accessible<br />
only. Access will be via a ramp from the Green level only, and no additional access<br />
ramps or curb cuts from the street are required.<br />
The parking modifications will not reduce the Prudential Center Garage’s capacity<br />
for public parking.<br />
3.6 Conformance with Specific Design<br />
Requirements of the Huntington Avenue<br />
Prudential Center District Zoning<br />
The Huntington Avenue Prudential Center District Zoning (Article 41) established a<br />
number of design goals in Section 41-12(2) and 41-18 for projects within a Planned<br />
Development Area relevant to the Exeter Residences and 888 Boylston, specifically<br />
the following:<br />
Section 41-12(2) provides for a maximum FAR of 6 within a PDA and a<br />
maximum building height of 155 feet (except for a single building--viz. the 111<br />
Huntington Avenue Office Building which was permitted to be 465 feet). The<br />
FAR of the Prudential Center as a whole will not exceed the FAR of 6 after<br />
construction of the <strong>Project</strong>. The Proponent is proposing a text amendment to this<br />
Section to permit the proposed increased height for the Exeter Residences and<br />
888 Boylston.<br />
Section 41-18(1) provides that Street Wall Continuity within a PDA shall be at a<br />
depth from the curb line stipulated in the Development Plan. The 4 th<br />
Amendment to Development Plan will establish requirements applicable to<br />
Street Wall Continuity. In addition, Section 41-18(1) permits recesses and bays<br />
approved through Large <strong>Project</strong> Review as appropriate to the creation of visually<br />
interesting designs or accommodation of specific ground level functions.<br />
Section 41-18(2) pertains to Street Wall Height, which is a concept only relevant<br />
to Sky Plane Setbacks, and Section 41-18(4)(a) regulates Sky Plane Setbacks on<br />
Exeter Street and Boylston Street. Under Section 41-18(4)(a), Sky Plane Setbacks,<br />
including the requirements of Section 41-18(4)(b) relating to Entrance Elements,<br />
\\Mabos\projects\09916.00\docs\Permits\DPIR\Text\DPIR Chapter 3 Urban<br />
Design.docx Urban Design 3-12
















