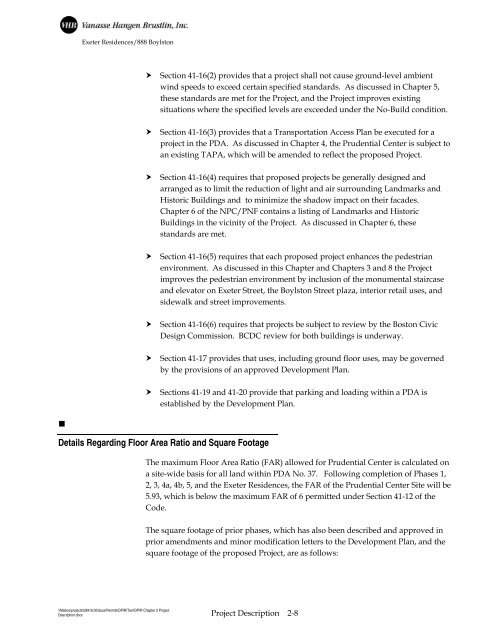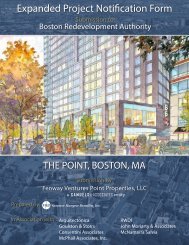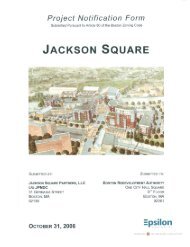Draft Project Impact Report - Boston Redevelopment Authority
Draft Project Impact Report - Boston Redevelopment Authority
Draft Project Impact Report - Boston Redevelopment Authority
Create successful ePaper yourself
Turn your PDF publications into a flip-book with our unique Google optimized e-Paper software.
Exeter Residences/888 Boylston<br />
Section 41-16(2) provides that a project shall not cause ground-level ambient<br />
wind speeds to exceed certain specified standards. As discussed in Chapter 5,<br />
these standards are met for the <strong>Project</strong>, and the <strong>Project</strong> improves existing<br />
situations where the specified levels are exceeded under the No-Build condition.<br />
Section 41-16(3) provides that a Transportation Access Plan be executed for a<br />
project in the PDA. As discussed in Chapter 4, the Prudential Center is subject to<br />
an existing TAPA, which will be amended to reflect the proposed <strong>Project</strong>.<br />
Section 41-16(4) requires that proposed projects be generally designed and<br />
arranged as to limit the reduction of light and air surrounding Landmarks and<br />
Historic Buildings and to minimize the shadow impact on their facades.<br />
Chapter 6 of the NPC/PNF contains a listing of Landmarks and Historic<br />
Buildings in the vicinity of the <strong>Project</strong>. As discussed in Chapter 6, these<br />
standards are met.<br />
Section 41-16(5) requires that each proposed project enhances the pedestrian<br />
environment. As discussed in this Chapter and Chapters 3 and 8 the <strong>Project</strong><br />
improves the pedestrian environment by inclusion of the monumental staircase<br />
and elevator on Exeter Street, the Boylston Street plaza, interior retail uses, and<br />
sidewalk and street improvements.<br />
Section 41-16(6) requires that projects be subject to review by the <strong>Boston</strong> Civic<br />
Design Commission. BCDC review for both buildings is underway.<br />
Section 41-17 provides that uses, including ground floor uses, may be governed<br />
by the provisions of an approved Development Plan.<br />
Sections 41-19 and 41-20 provide that parking and loading within a PDA is<br />
established by the Development Plan.<br />
Details Regarding Floor Area Ratio and Square Footage<br />
The maximum Floor Area Ratio (FAR) allowed for Prudential Center is calculated on<br />
a site-wide basis for all land within PDA No. 37. Following completion of Phases 1,<br />
2, 3, 4a, 4b, 5, and the Exeter Residences, the FAR of the Prudential Center Site will be<br />
5.93, which is below the maximum FAR of 6 permitted under Section 41-12 of the<br />
Code.<br />
The square footage of prior phases, which has also been described and approved in<br />
prior amendments and minor modification letters to the Development Plan, and the<br />
square footage of the proposed <strong>Project</strong>, are as follows:<br />
\\Mabos\projects\09916.00\docs\Permits\DPIR\Text\DPIR Chapter 2 <strong>Project</strong><br />
Description.docx <strong>Project</strong> Description 2-8
















