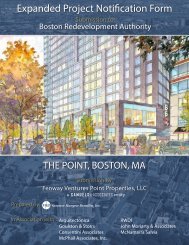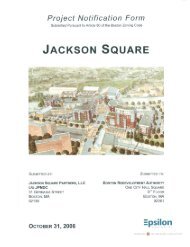Draft Project Impact Report - Boston Redevelopment Authority
Draft Project Impact Report - Boston Redevelopment Authority
Draft Project Impact Report - Boston Redevelopment Authority
Create successful ePaper yourself
Turn your PDF publications into a flip-book with our unique Google optimized e-Paper software.
Exeter Residences/888 Boylston<br />
Character and Materials<br />
<br />
Landscaping<br />
The curved, glass curtainwall system with cantilevered glass edges presents a<br />
strikingly fresh and modern appearance on Boylston Street in contrast with the<br />
heavy masonry appearance of its neighboring buildings. The curved façade is<br />
envisioned as a segmented glass veil suspended in front of the structure, and the<br />
glass is cantilevered beyond the horizontal and vertical corners of the building to<br />
emphasize this veil-like quality. The “veil” is envisioned as completely butt glazed,<br />
without any mullion caps, and is entirely clear (i.e. vision) glass. The building<br />
structure and life within the building will enrich this neutral tableau. Clear floor to<br />
ceiling glass at the first two floors gives the retail and office lobby a dynamic<br />
presence on the plaza as well.<br />
An arc of round support columns penetrate the orthogonally designed retail podium,<br />
providing articulation and scale at the base of the structure. By stepping back from<br />
the retail storefront, the building expresses the clear programmatic distinction<br />
between the first two retail floors and the office tower, and presents a reduced scale<br />
at the plaza level. Large canopies projecting from the facade announce the office<br />
lobby and retail entries, again offering elements that reduce the building to a<br />
pedestrian scale at the plaza. Site Sections and Cross Sections for 888 Boylston are<br />
presented in Figures 3-28 thru 3-31.<br />
The urban plaza fronting on Boylston Street will serve as a central element for the<br />
current 888 Boylston landscaping features. The plaza space must serve a multitude<br />
of uses including: office entrance, retail entrances, restaurant patio seating, events<br />
related to the Prudential Center, and passive recreation. The space is imagined<br />
predominantly as a multi-use hardscape, with plantings designed to address the<br />
solar orientation of this public space. Street trees and plantings near the street will<br />
punctuate the Boylston Street Improvements Plan, and moveable seating, fountains<br />
and lighting will add satisfying color, texture and pattern. Paving is varied, with<br />
granite, concrete and perhaps recessed ‘light’ pavers to achieve a varied presentation<br />
by day and by night. The pedestrian light fixtures proposed are both functional and<br />
sculptural, thus enlivening the space throughout the day. A proposed restaurant in<br />
the northeast corner of the Hynes Convention Center will have a designated area for<br />
seasonal dining on the plaza and future retail tenants of 888 Boylston will be<br />
encouraged to propose similar uses on the plaza. The retail spaces and office lobby<br />
fronting the plaza will be clearly visible and easily accessible. Furthermore, the<br />
existing entrance to the Prudential Center arcade network will be remodeled to<br />
achieve greater presence on Boylston Street and to relate to the architecture and plaza<br />
design of 888 Boylston as depicted in Figure 3-21.<br />
\\Mabos\projects\09916.00\docs\Permits\DPIR\Text\DPIR Chapter 3 Urban<br />
Design.docx Urban Design 3-10
















