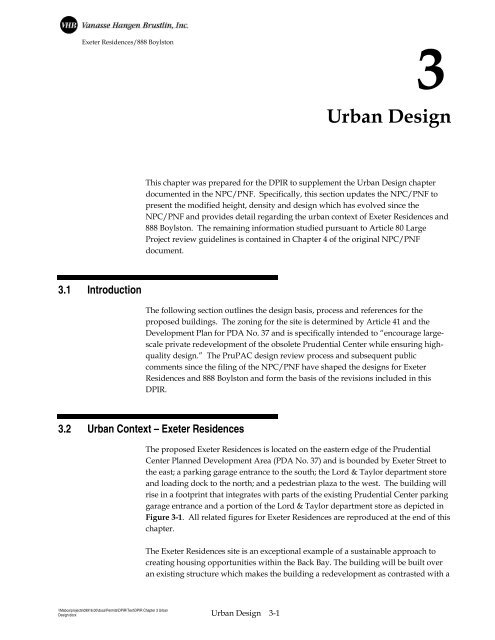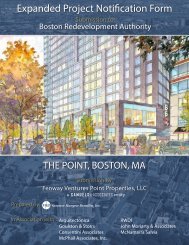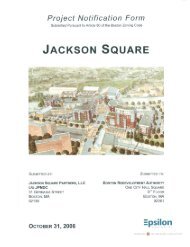Draft Project Impact Report - Boston Redevelopment Authority
Draft Project Impact Report - Boston Redevelopment Authority
Draft Project Impact Report - Boston Redevelopment Authority
Create successful ePaper yourself
Turn your PDF publications into a flip-book with our unique Google optimized e-Paper software.
Exeter Residences/888 Boylston<br />
3.1 Introduction<br />
\\Mabos\projects\09916.00\docs\Permits\DPIR\Text\DPIR Chapter 3 Urban<br />
Design.docx Urban Design 3-1<br />
Urban Design<br />
This chapter was prepared for the DPIR to supplement the Urban Design chapter<br />
documented in the NPC/PNF. Specifically, this section updates the NPC/PNF to<br />
present the modified height, density and design which has evolved since the<br />
NPC/PNF and provides detail regarding the urban context of Exeter Residences and<br />
888 Boylston. The remaining information studied pursuant to Article 80 Large<br />
<strong>Project</strong> review guidelines is contained in Chapter 4 of the original NPC/PNF<br />
document.<br />
The following section outlines the design basis, process and references for the<br />
proposed buildings. The zoning for the site is determined by Article 41 and the<br />
Development Plan for PDA No. 37 and is specifically intended to “encourage largescale<br />
private redevelopment of the obsolete Prudential Center while ensuring highquality<br />
design.” The PruPAC design review process and subsequent public<br />
comments since the filing of the NPC/PNF have shaped the designs for Exeter<br />
Residences and 888 Boylston and form the basis of the revisions included in this<br />
DPIR.<br />
3.2 Urban Context – Exeter Residences<br />
3<br />
The proposed Exeter Residences is located on the eastern edge of the Prudential<br />
Center Planned Development Area (PDA No. 37) and is bounded by Exeter Street to<br />
the east; a parking garage entrance to the south; the Lord & Taylor department store<br />
and loading dock to the north; and a pedestrian plaza to the west. The building will<br />
rise in a footprint that integrates with parts of the existing Prudential Center parking<br />
garage entrance and a portion of the Lord & Taylor department store as depicted in<br />
Figure 3-1. All related figures for Exeter Residences are reproduced at the end of this<br />
chapter.<br />
The Exeter Residences site is an exceptional example of a sustainable approach to<br />
creating housing opportunities within the Back Bay. The building will be built over<br />
an existing structure which makes the building a redevelopment as contrasted with a
















