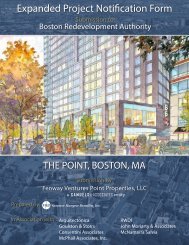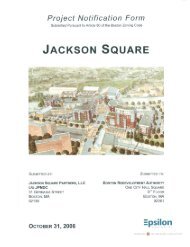Draft Project Impact Report - Boston Redevelopment Authority
Draft Project Impact Report - Boston Redevelopment Authority
Draft Project Impact Report - Boston Redevelopment Authority
You also want an ePaper? Increase the reach of your titles
YUMPU automatically turns print PDFs into web optimized ePapers that Google loves.
Exeter Residences/888 Boylston<br />
5.4 Daylight Analysis<br />
<br />
Regulatory Context<br />
Methodology<br />
\\Mabos\projects\09916.00\docs\Permits\DPIR\Text\DPIR Chapter 5<br />
Environmental.docx<br />
These minor and brief instances of new shadows created by the proposed building<br />
are not expected to have any measurable effect on the public use of these spaces. The<br />
Back Bay is a densely-developed urban neighborhood with a mixture of low, mid<br />
and high-rise buildings. The shadows created by this architectural mixture presently<br />
create a mosaic of sun and shade from Arlington Street to Massachusetts Avenue that<br />
change by the hour, day and season. The addition of the proposed building at 888<br />
Boylston is consistent with the mixture of building sizes within the Boylston Street<br />
corridor and will only add to the existing shaded conditions at the margin in a very<br />
minor way. The minor changes are well below those that might be expected to result<br />
in a change in public use of open space or other pedestrian areas.<br />
The following section describes the <strong>Project</strong>’s anticipated effect on daylight<br />
obstruction at the site. The analysis was prepared using the BRA’s Daylight Analysis<br />
Program and has been completed in accordance with the requirements of Article 80<br />
of the City of <strong>Boston</strong> Zoning Code. The results of the analysis are presented in<br />
Figure 5-28 through 5-34.<br />
Article 80, Section B(2)(c), Large <strong>Project</strong> Review – Environmental Component<br />
anticipates the potential need for a Proponent to describe the percentage of sky plane<br />
obstructed in the Existing and Proposed Conditions. Furthermore, the 155-feet<br />
Zoning Height condition was also analyzed for this DPIR.<br />
The proposed <strong>Project</strong> was analyzed using the <strong>Boston</strong> <strong>Redevelopment</strong> <strong>Authority</strong>’s<br />
Daylight Analysis Program (BRADA) comparing the existing and proposed<br />
conditions. This section provides a description of the methodology used for the<br />
analysis.<br />
DRAFT - Environmental Protection 5-27
















