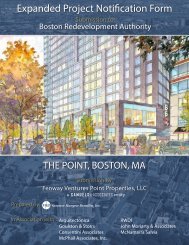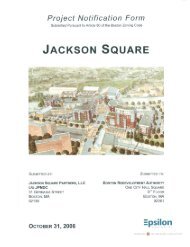Draft Project Impact Report - Boston Redevelopment Authority
Draft Project Impact Report - Boston Redevelopment Authority
Draft Project Impact Report - Boston Redevelopment Authority
You also want an ePaper? Increase the reach of your titles
YUMPU automatically turns print PDFs into web optimized ePapers that Google loves.
Exeter Residences/888 Boylston<br />
<strong>Boston</strong> Zoning Commission<br />
Commonwealth of Massachusetts<br />
MEPA Office, Executive Office of<br />
Environmental Affairs<br />
\\Mabos\projects\09916.00\docs\Permits\DPIR\Text\DPIR Chapter 2 <strong>Project</strong><br />
Description.docx <strong>Project</strong> Description 2-5<br />
Approval of Notice of <strong>Project</strong> Change<br />
Massachusetts Historical Commission Determination of No Adverse Effect for MEPA Notice of<br />
<strong>Project</strong> Change (if required)<br />
Department of Environmental Protection Sewer Extension/Connection Self-Certification<br />
Mass Highway Department Traffic Signal Permit (if required)<br />
Massachusetts Water Resource <strong>Authority</strong><br />
Construction Dewatering Permit (if required)<br />
Federal Government<br />
Federal Aviation Administration FAA Determination of No Hazard for buildings and cranes<br />
(in excess of 200’)<br />
Environmental Protection Agency National Pollution Discharge Elimination System General<br />
Permit for stormwater and for construction dewatering (if<br />
required)<br />
This table presents a preliminary list of permits and approvals from state and local governmental agencies,<br />
which are presently expected to be required for the <strong>Project</strong>, based on <strong>Project</strong> information currently available. It<br />
is possible that not all of these permits or actions will be required, or that additional permits or actions may be<br />
needed all of which may become evident during <strong>Project</strong> design and development.<br />
<strong>Boston</strong> Civic Design Commission (BCDC)<br />
Most of the permits listed above are customary in case of an office building or<br />
residential building in <strong>Boston</strong> in a PDA. However, the following additional<br />
explanation is provided either to indicate the status of on-going permitting or to<br />
provide information on the <strong>Project</strong> elements giving rise to a specific permit in<br />
instances where it may not be clear.<br />
Article 41 currently provides for a maximum 155-feet building height within a PDA<br />
in the Huntington Avenue/Prudential Center District (except for a single building--,<br />
viz. 111 Huntington Avenue Office Building, which was permitted to be 465 feet)<br />
and currently limits floorplates above 155 feet to 22,500 SF in average gross floor area<br />
(GFA) and no single floor above 155 feet may exceed 25,000 SF. The <strong>Project</strong> will<br />
require a recommendation by the BRA to the <strong>Boston</strong> Zoning Commission for<br />
adoption of a Text Amendment to Article 41 to permit the increased height for the<br />
Exeter Residences and 888 Boylston and to permit the size of floorplates above 155feet<br />
to be determined in the Design Review process. This approval will be sought<br />
simultaneously with approval by the <strong>Boston</strong> Zoning Commission of the Fourth<br />
Amendment to Development Plan.<br />
BCDC review began during review of the NPC/PNF on November 6, 2007 and the<br />
<strong>Project</strong> was referred to Design Subcommittee. Meetings with the Design<br />
Subcommittee are ongoing.
















