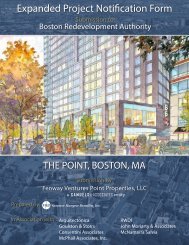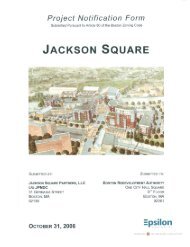Draft Project Impact Report - Boston Redevelopment Authority
Draft Project Impact Report - Boston Redevelopment Authority
Draft Project Impact Report - Boston Redevelopment Authority
You also want an ePaper? Increase the reach of your titles
YUMPU automatically turns print PDFs into web optimized ePapers that Google loves.
Exeter Residences/888 Boylston<br />
Landscaping<br />
3.3 Urban Context – 888 Boylston<br />
be a silver or champagne metallic paint finish that will be visually compatible with<br />
the masonry. The window frames are set nearly flush with the cladding for a modern<br />
presentation and are glazed in areas with metal panel to lighten the building<br />
visually. Operable windows will be part of each residence further animating the<br />
façades.<br />
The Exeter Residences is sited within the footprint of existing structures and will<br />
have a direct connection at its second level to the plaza bounded by the Gloucester<br />
residential tower, East Ring Road, and the Lord & Taylor department store. The<br />
plaza will remain an urban, predominately hardscape, outdoor space and Exeter<br />
Residences will strengthen the definition of its eastern edge. A new stair and<br />
elevator through the base of the building provides a direct mid-block connection<br />
from the plaza to Exeter Street. This new connection will improve pedestrian access<br />
to the southern entrance of Lord & Taylor from Exeter Street and Copley Square.<br />
The proposed improvements to Exeter Street will help to further transform the street<br />
from a service road to a pedestrian oriented street with a traditional Back Bay design.<br />
The Exeter Street sidewalk in front of the Exeter Residences will retain its urban feel<br />
but will benefit from an improved street wall with the glass frontage of residential<br />
and retail uses. Brick paving on the sidewalk will articulate the building entrance<br />
and retail spaces.<br />
The design team is proposing to plant street trees on the western and eastern edge of<br />
Exeter Street. Street trees are also proposed at the corner of Blagden and Exeter<br />
Streets to create a more pedestrian friendly walking experience, and visually connect<br />
the two sides of the street. All plant materials will be selected from indigenous<br />
species based upon urban hardiness, and low to no irrigation requirements. The<br />
enhanced sidewalks shown in Figures 3-9 and 3-10 will improve the appearance,<br />
condition, quality of design and materials, and accessibility and visibility of Exeter<br />
Street.<br />
888 Boylston is proposed to be a 17 story mixed use office and retail building,<br />
incorporating two levels of underground parking, street and arcade level retail space,<br />
a third and fourth levels designed to accommodate either retail or office uses and 13<br />
to 15 levels of office space above. Situated between the Mandarin Oriental <strong>Boston</strong><br />
and the Hynes Convention Center, the building is set back 92 feet from the Boylston<br />
Street curb (77 feet from the property line) to create a new pedestrian scaled street<br />
\\Mabos\projects\09916.00\docs\Permits\DPIR\Text\DPIR Chapter 3 Urban<br />
Design.docx Urban Design 3-6
















