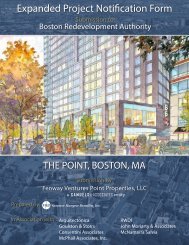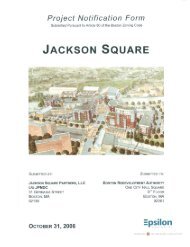Draft Project Impact Report - Boston Redevelopment Authority
Draft Project Impact Report - Boston Redevelopment Authority
Draft Project Impact Report - Boston Redevelopment Authority
Create successful ePaper yourself
Turn your PDF publications into a flip-book with our unique Google optimized e-Paper software.
Exeter Residences/888 Boylston<br />
BRADA Software<br />
Viewpoints and Study Scenarios<br />
\\Mabos\projects\09916.00\docs\Permits\DPIR\Text\DPIR Chapter 5<br />
Environmental.docx<br />
The BRADA 1 program was developed in 1985 by the Massachusetts Institute of<br />
Technology to estimate the pedestrian’s view of the sky plane taking into account the<br />
massing and building materials used. The software approximates a pedestrian’s<br />
view of a site based on input parameters such as: location of viewpoint, length and<br />
height of buildings and the relative reflectivity of the building facades. The model<br />
typically uses the midpoint of an adjacent right-of-way or sidewalk as the analysis<br />
viewpoint. Based on these data, the model calculates the perceived sky plane<br />
obstruction and provides a simple graphic depicting the analysis conditions.<br />
The model inputs used for the study presented in this PNF are based on site<br />
observations and an existing conditions survey prepared by Vanasse Hangen<br />
Brustlin, VHB and schematic design plans prepared by CBT and Elkus/Manfredi<br />
Architects, project architects. As described above, the BRADA software considers the<br />
relative reflectivity of building facades when calculating perceived daylight<br />
obstruction. Highly reflective materials are thought to reduce the perceived sky<br />
plane obstruction when compared to non-reflective materials. For the purposes of<br />
this study, the building facades are considered non-reflective, resulting in a<br />
conservative estimate of daylight obstruction.<br />
In response to comments received from the NPC/PNF filing, four viewpoints were<br />
selected for the daylight analysis. Additional interior courtyard locations were<br />
requested but due to program limitations they were analyzed as perspectives and<br />
can be found in Chapter 3, Urban Design.<br />
The four viewpoints used for this daylight analysis are depicted on Figure 5-28:<br />
Viewpoint #1: Exeter Street - located on the centerline of Exeter Street,<br />
centered on the façade of the proposed Exeter Residences.<br />
Viewpoint #2: Gloucester plaza – located between the Gloucester and Lord &<br />
Taylor buildings, focused on the western façade of the proposed Exeter<br />
Residences from a point equally spaced between the existing buildings.<br />
Viewpoint #3: Boylston Street - located on the centerline of Boylston Street,<br />
centered on the façade of the proposed 888 Boylston.<br />
Viewpoint #4: Fairfield plaza – located between the Fairfield and Prudential<br />
Mall buildings, centered on the eastern façade of the proposed 888 Boylston.<br />
Each viewpoint was analyzed for three study scenarios:<br />
<br />
1 <strong>Boston</strong> <strong>Redevelopment</strong> <strong>Authority</strong> Daylighting Analysis (BRADA) Software: Harvey Brian and Susan Stuebing,<br />
Massachusetts Institute of Technology, Cambridge, Massachusetts (1985).<br />
DRAFT - Environmental Protection 5-28
















