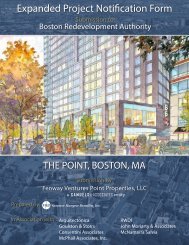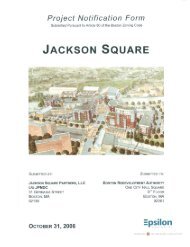Draft Project Impact Report - Boston Redevelopment Authority
Draft Project Impact Report - Boston Redevelopment Authority
Draft Project Impact Report - Boston Redevelopment Authority
Create successful ePaper yourself
Turn your PDF publications into a flip-book with our unique Google optimized e-Paper software.
Exeter Residences/888 Boylston<br />
Summary of <strong>Project</strong> Changes<br />
Exeter Residences<br />
888 Boylston<br />
\\Mabos\projects\09916.00\docs\Permits\DPIR\Text\DPIR Chapter 1 Executive<br />
Summary.docx<br />
will lessen the impacts of those matters discussed in the cited chapters of the<br />
NPC/PNF.<br />
Since the filing of the NPC/PNF, the Proponent has made several changes to the<br />
Exeter Residences and 888 Boylston in response to community and agency<br />
comments, and as a result of additional design work by the buildings’ architects.<br />
The Proponent has listened to the feedback from the BRA, PruPAC and other City<br />
officials regarding the design of the Exeter Residences and has responded<br />
accordingly. Exeter Residences is a modern residential building that compliments<br />
the existing buildings at the Prudential Center, while taking architectural cues from<br />
its immediate neighbors. Exeter Residences will be a part of the high spine of the<br />
Back Bay, which includes Trinity Place and the AvalonBay residential buildings.<br />
The current design is 27 stories (311 ft) which represents a reduction of 3 residential<br />
stories or 29 ft from the height proposed in the NPC/PNF. The Exeter Residences<br />
will not be visible from the <strong>Boston</strong> Public Library courtyard. The revised design has<br />
simplified the massing and integrated the top of the building into the glass curvature<br />
element of the previously proposed building. The façade has been redesigned to<br />
include a repetitive window pattern more indicative of a residential building. The<br />
northern corner of the building has been rounded to help mitigate the wind impacts.<br />
The building is also clad in glass to take advantage of the building’s solar orientation<br />
and sweeping views of the Back Bay, the Charles River and Cambridge. Proposed<br />
changes to Exeter Street and Blagden Street will help to create a more pedestrian<br />
friendly experience and mitigate wind impacts.<br />
The Proponent also has listened to feedback from the BRA, PruPAC and other City<br />
officials regarding the design of 888 Boylston and has responded accordingly. In<br />
response to design and scoping comments from the BRA, PruPAC and other City<br />
officials, the Proponent is proposing the following design modifications. The current<br />
design is 17 stories (242 feet) which represents a reduction of 2 stories or 23 feet from<br />
the height proposed in the NPC/PNF. The curve of the glass façade has been relaxed<br />
to address the comments that the previously proposed design curve was too taut and<br />
forced. A retail podium now clearly differentiates the retail from the office tower<br />
and acknowledges the need to relate to the pedestrian scale of the plaza. The<br />
problematic corners of previous plaza schemes have been remedied by creating a<br />
Executive Summary 1-4
















