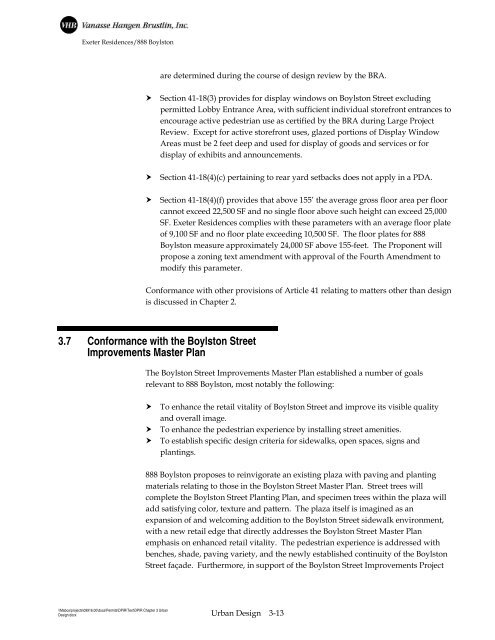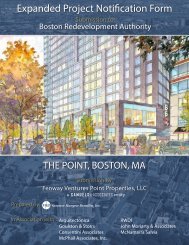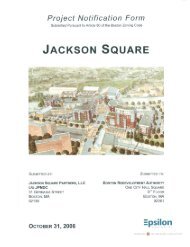Draft Project Impact Report - Boston Redevelopment Authority
Draft Project Impact Report - Boston Redevelopment Authority
Draft Project Impact Report - Boston Redevelopment Authority
You also want an ePaper? Increase the reach of your titles
YUMPU automatically turns print PDFs into web optimized ePapers that Google loves.
Exeter Residences/888 Boylston<br />
are determined during the course of design review by the BRA.<br />
Section 41-18(3) provides for display windows on Boylston Street excluding<br />
permitted Lobby Entrance Area, with sufficient individual storefront entrances to<br />
encourage active pedestrian use as certified by the BRA during Large <strong>Project</strong><br />
Review. Except for active storefront uses, glazed portions of Display Window<br />
Areas must be 2 feet deep and used for display of goods and services or for<br />
display of exhibits and announcements.<br />
Section 41-18(4)(c) pertaining to rear yard setbacks does not apply in a PDA.<br />
Section 41-18(4)(f) provides that above 155’ the average gross floor area per floor<br />
cannot exceed 22,500 SF and no single floor above such height can exceed 25,000<br />
SF. Exeter Residences complies with these parameters with an average floor plate<br />
of 9,100 SF and no floor plate exceeding 10,500 SF. The floor plates for 888<br />
Boylston measure approximately 24,000 SF above 155-feet. The Proponent will<br />
propose a zoning text amendment with approval of the Fourth Amendment to<br />
modify this parameter.<br />
Conformance with other provisions of Article 41 relating to matters other than design<br />
is discussed in Chapter 2.<br />
3.7 Conformance with the Boylston Street<br />
Improvements Master Plan<br />
The Boylston Street Improvements Master Plan established a number of goals<br />
relevant to 888 Boylston, most notably the following:<br />
To enhance the retail vitality of Boylston Street and improve its visible quality<br />
and overall image.<br />
To enhance the pedestrian experience by installing street amenities.<br />
To establish specific design criteria for sidewalks, open spaces, signs and<br />
plantings.<br />
888 Boylston proposes to reinvigorate an existing plaza with paving and planting<br />
materials relating to those in the Boylston Street Master Plan. Street trees will<br />
complete the Boylston Street Planting Plan, and specimen trees within the plaza will<br />
add satisfying color, texture and pattern. The plaza itself is imagined as an<br />
expansion of and welcoming addition to the Boylston Street sidewalk environment,<br />
with a new retail edge that directly addresses the Boylston Street Master Plan<br />
emphasis on enhanced retail vitality. The pedestrian experience is addressed with<br />
benches, shade, paving variety, and the newly established continuity of the Boylston<br />
Street façade. Furthermore, in support of the Boylston Street Improvements <strong>Project</strong><br />
\\Mabos\projects\09916.00\docs\Permits\DPIR\Text\DPIR Chapter 3 Urban<br />
Design.docx Urban Design 3-13
















