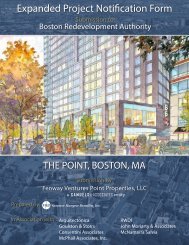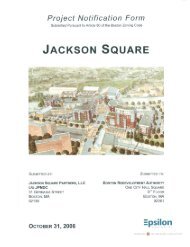Draft Project Impact Report - Boston Redevelopment Authority
Draft Project Impact Report - Boston Redevelopment Authority
Draft Project Impact Report - Boston Redevelopment Authority
Create successful ePaper yourself
Turn your PDF publications into a flip-book with our unique Google optimized e-Paper software.
Exeter Residences/888 Boylston<br />
\\Mabos\projects\09916.00\docs\Permits\DPIR\Text\DPIR Chapter 1 Executive<br />
Summary.docx<br />
Public benefits are discussed in further detail in Chapter 8 and summarized in Table<br />
8-1.<br />
1.4 Summary of DPIR <strong>Project</strong> Studies /<br />
Organization of DPIR<br />
In response to the BRA Scoping Determination, the Proponent has performed the<br />
following additional studies and provided the following additional information in<br />
this DPIR to augment information submitted as part of the NPC/PNF.<br />
An expanded discussion of anticipated permits and approvals is provided in<br />
Chapter 2, including square footage built to date, existing FAR calculations and<br />
future FAR calculations taking the proposed buildings into account.<br />
An updated urban design discussion for the Exeter Residences and 888 Boylston<br />
as it relates to the Prudential Center Development Plan is provided. Design<br />
details are contained in Chapter 3, including how the <strong>Project</strong> will address the<br />
specific design requirements called for by the district zoning.<br />
Chapter 4 updates and supplements the transportation study included in the<br />
NPC/PNF. This includes additional detail on existing and proposed<br />
Exeter/Blagden Street operations; pedestrian and bicycle operational<br />
evaluations, garage capacity and management information; and measures<br />
employed to accommodate new parking nests. Information on the added transit<br />
trips represented by the <strong>Project</strong> (effect on Green Line capacity), and<br />
Transportation Demand Management (TDM) measures also have been included.<br />
Updated environmental studies were conducted to include three building height<br />
scenarios as related to wind, shadow and daylight analyses: 1) no build, 2) 155<br />
feet (existing zoning height) and 3) proposed building heights. The studies also<br />
evaluate shadow and daylight effects on the existing internal plaza and<br />
courtyard areas proximate to the existing AvalonBay buildings. Solar glare has<br />
been reviewed with respect to the Exeter Residences for the 155 feet and<br />
proposed <strong>Project</strong> height building scenarios. Details on each study are further<br />
described in Chapter 5, Environmental Protection.<br />
In response to requests for additional detail the Environmental Protection<br />
Chapter 5 also addresses earth retention system and construction methodologies.<br />
Further analysis of soil and groundwater impacts is included in Chapter 6,<br />
including groundwater mitigation/management, monitoring and recharge.<br />
A more detailed description of sustainable design practices is provided in<br />
Chapter 7, including LEED Certification Silver Standard for 888 Boylston, and<br />
Article 37 compliance for the Exeter Residences.<br />
Additional information relating to the affordable housing commitments for<br />
Exeter Residences is provided in Chapter 8, including location and size of<br />
new/additional units, affordable rent levels, market rents, waiting lists,<br />
marketing/advertising.<br />
Executive Summary 1-8
















