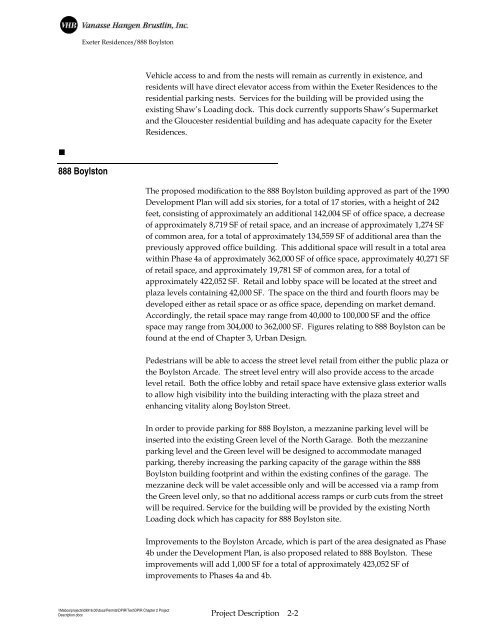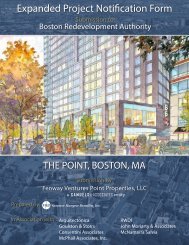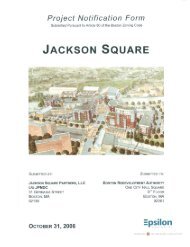Draft Project Impact Report - Boston Redevelopment Authority
Draft Project Impact Report - Boston Redevelopment Authority
Draft Project Impact Report - Boston Redevelopment Authority
You also want an ePaper? Increase the reach of your titles
YUMPU automatically turns print PDFs into web optimized ePapers that Google loves.
Exeter Residences/888 Boylston<br />
888 Boylston<br />
Vehicle access to and from the nests will remain as currently in existence, and<br />
residents will have direct elevator access from within the Exeter Residences to the<br />
residential parking nests. Services for the building will be provided using the<br />
existing Shaw’s Loading dock. This dock currently supports Shaw’s Supermarket<br />
and the Gloucester residential building and has adequate capacity for the Exeter<br />
Residences.<br />
The proposed modification to the 888 Boylston building approved as part of the 1990<br />
Development Plan will add six stories, for a total of 17 stories, with a height of 242<br />
feet, consisting of approximately an additional 142,004 SF of office space, a decrease<br />
of approximately 8,719 SF of retail space, and an increase of approximately 1,274 SF<br />
of common area, for a total of approximately 134,559 SF of additional area than the<br />
previously approved office building. This additional space will result in a total area<br />
within Phase 4a of approximately 362,000 SF of office space, approximately 40,271 SF<br />
of retail space, and approximately 19,781 SF of common area, for a total of<br />
approximately 422,052 SF. Retail and lobby space will be located at the street and<br />
plaza levels containing 42,000 SF. The space on the third and fourth floors may be<br />
developed either as retail space or as office space, depending on market demand.<br />
Accordingly, the retail space may range from 40,000 to 100,000 SF and the office<br />
space may range from 304,000 to 362,000 SF. Figures relating to 888 Boylston can be<br />
found at the end of Chapter 3, Urban Design.<br />
Pedestrians will be able to access the street level retail from either the public plaza or<br />
the Boylston Arcade. The street level entry will also provide access to the arcade<br />
level retail. Both the office lobby and retail space have extensive glass exterior walls<br />
to allow high visibility into the building interacting with the plaza street and<br />
enhancing vitality along Boylston Street.<br />
In order to provide parking for 888 Boylston, a mezzanine parking level will be<br />
inserted into the existing Green level of the North Garage. Both the mezzanine<br />
parking level and the Green level will be designed to accommodate managed<br />
parking, thereby increasing the parking capacity of the garage within the 888<br />
Boylston building footprint and within the existing confines of the garage. The<br />
mezzanine deck will be valet accessible only and will be accessed via a ramp from<br />
the Green level only, so that no additional access ramps or curb cuts from the street<br />
will be required. Service for the building will be provided by the existing North<br />
Loading dock which has capacity for 888 Boylston site.<br />
Improvements to the Boylston Arcade, which is part of the area designated as Phase<br />
4b under the Development Plan, is also proposed related to 888 Boylston. These<br />
improvements will add 1,000 SF for a total of approximately 423,052 SF of<br />
improvements to Phases 4a and 4b.<br />
\\Mabos\projects\09916.00\docs\Permits\DPIR\Text\DPIR Chapter 2 <strong>Project</strong><br />
Description.docx <strong>Project</strong> Description 2-2
















