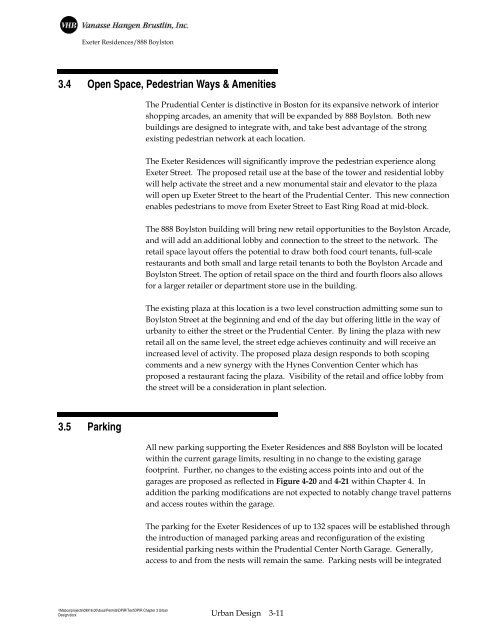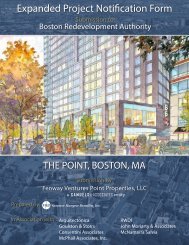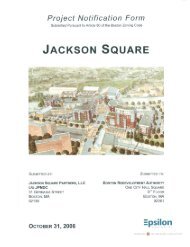Draft Project Impact Report - Boston Redevelopment Authority
Draft Project Impact Report - Boston Redevelopment Authority
Draft Project Impact Report - Boston Redevelopment Authority
Create successful ePaper yourself
Turn your PDF publications into a flip-book with our unique Google optimized e-Paper software.
Exeter Residences/888 Boylston<br />
3.4 Open Space, Pedestrian Ways & Amenities<br />
3.5 Parking<br />
The Prudential Center is distinctive in <strong>Boston</strong> for its expansive network of interior<br />
shopping arcades, an amenity that will be expanded by 888 Boylston. Both new<br />
buildings are designed to integrate with, and take best advantage of the strong<br />
existing pedestrian network at each location.<br />
The Exeter Residences will significantly improve the pedestrian experience along<br />
Exeter Street. The proposed retail use at the base of the tower and residential lobby<br />
will help activate the street and a new monumental stair and elevator to the plaza<br />
will open up Exeter Street to the heart of the Prudential Center. This new connection<br />
enables pedestrians to move from Exeter Street to East Ring Road at mid-block.<br />
The 888 Boylston building will bring new retail opportunities to the Boylston Arcade,<br />
and will add an additional lobby and connection to the street to the network. The<br />
retail space layout offers the potential to draw both food court tenants, full-scale<br />
restaurants and both small and large retail tenants to both the Boylston Arcade and<br />
Boylston Street. The option of retail space on the third and fourth floors also allows<br />
for a larger retailer or department store use in the building.<br />
The existing plaza at this location is a two level construction admitting some sun to<br />
Boylston Street at the beginning and end of the day but offering little in the way of<br />
urbanity to either the street or the Prudential Center. By lining the plaza with new<br />
retail all on the same level, the street edge achieves continuity and will receive an<br />
increased level of activity. The proposed plaza design responds to both scoping<br />
comments and a new synergy with the Hynes Convention Center which has<br />
proposed a restaurant facing the plaza. Visibility of the retail and office lobby from<br />
the street will be a consideration in plant selection.<br />
All new parking supporting the Exeter Residences and 888 Boylston will be located<br />
within the current garage limits, resulting in no change to the existing garage<br />
footprint. Further, no changes to the existing access points into and out of the<br />
garages are proposed as reflected in Figure 4-20 and 4-21 within Chapter 4. In<br />
addition the parking modifications are not expected to notably change travel patterns<br />
and access routes within the garage.<br />
The parking for the Exeter Residences of up to 132 spaces will be established through<br />
the introduction of managed parking areas and reconfiguration of the existing<br />
residential parking nests within the Prudential Center North Garage. Generally,<br />
access to and from the nests will remain the same. Parking nests will be integrated<br />
\\Mabos\projects\09916.00\docs\Permits\DPIR\Text\DPIR Chapter 3 Urban<br />
Design.docx Urban Design 3-11
















