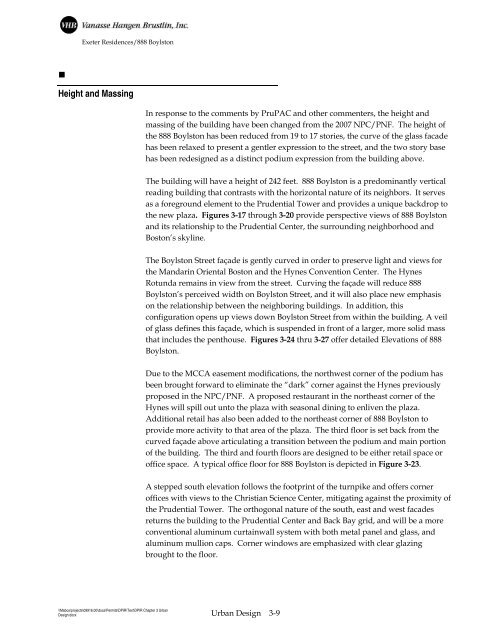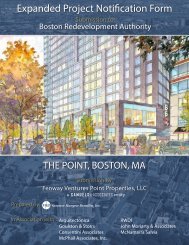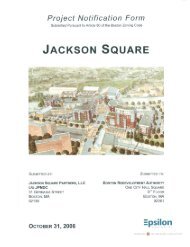Draft Project Impact Report - Boston Redevelopment Authority
Draft Project Impact Report - Boston Redevelopment Authority
Draft Project Impact Report - Boston Redevelopment Authority
Create successful ePaper yourself
Turn your PDF publications into a flip-book with our unique Google optimized e-Paper software.
Exeter Residences/888 Boylston<br />
Height and Massing<br />
In response to the comments by PruPAC and other commenters, the height and<br />
massing of the building have been changed from the 2007 NPC/PNF. The height of<br />
the 888 Boylston has been reduced from 19 to 17 stories, the curve of the glass facade<br />
has been relaxed to present a gentler expression to the street, and the two story base<br />
has been redesigned as a distinct podium expression from the building above.<br />
The building will have a height of 242 feet. 888 Boylston is a predominantly vertical<br />
reading building that contrasts with the horizontal nature of its neighbors. It serves<br />
as a foreground element to the Prudential Tower and provides a unique backdrop to<br />
the new plaza. Figures 3-17 through 3-20 provide perspective views of 888 Boylston<br />
and its relationship to the Prudential Center, the surrounding neighborhood and<br />
<strong>Boston</strong>’s skyline.<br />
The Boylston Street façade is gently curved in order to preserve light and views for<br />
the Mandarin Oriental <strong>Boston</strong> and the Hynes Convention Center. The Hynes<br />
Rotunda remains in view from the street. Curving the façade will reduce 888<br />
Boylston’s perceived width on Boylston Street, and it will also place new emphasis<br />
on the relationship between the neighboring buildings. In addition, this<br />
configuration opens up views down Boylston Street from within the building. A veil<br />
of glass defines this façade, which is suspended in front of a larger, more solid mass<br />
that includes the penthouse. Figures 3-24 thru 3-27 offer detailed Elevations of 888<br />
Boylston.<br />
Due to the MCCA easement modifications, the northwest corner of the podium has<br />
been brought forward to eliminate the “dark” corner against the Hynes previously<br />
proposed in the NPC/PNF. A proposed restaurant in the northeast corner of the<br />
Hynes will spill out unto the plaza with seasonal dining to enliven the plaza.<br />
Additional retail has also been added to the northeast corner of 888 Boylston to<br />
provide more activity to that area of the plaza. The third floor is set back from the<br />
curved façade above articulating a transition between the podium and main portion<br />
of the building. The third and fourth floors are designed to be either retail space or<br />
office space. A typical office floor for 888 Boylston is depicted in Figure 3-23.<br />
A stepped south elevation follows the footprint of the turnpike and offers corner<br />
offices with views to the Christian Science Center, mitigating against the proximity of<br />
the Prudential Tower. The orthogonal nature of the south, east and west facades<br />
returns the building to the Prudential Center and Back Bay grid, and will be a more<br />
conventional aluminum curtainwall system with both metal panel and glass, and<br />
aluminum mullion caps. Corner windows are emphasized with clear glazing<br />
brought to the floor.<br />
\\Mabos\projects\09916.00\docs\Permits\DPIR\Text\DPIR Chapter 3 Urban<br />
Design.docx Urban Design 3-9
















