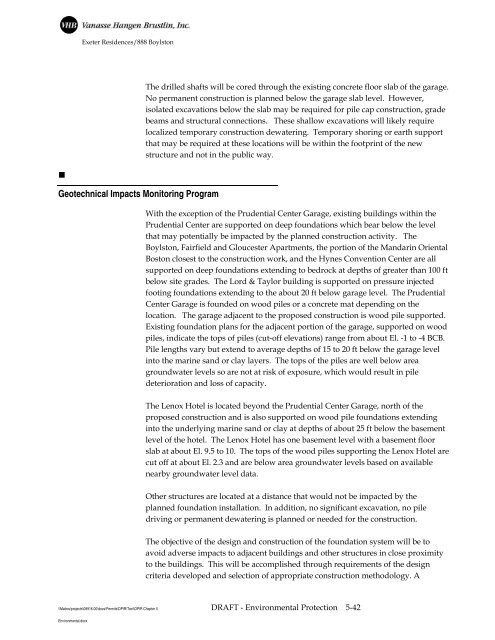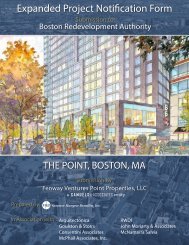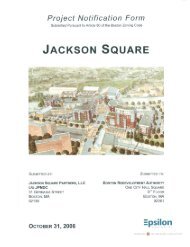Draft Project Impact Report - Boston Redevelopment Authority
Draft Project Impact Report - Boston Redevelopment Authority
Draft Project Impact Report - Boston Redevelopment Authority
Create successful ePaper yourself
Turn your PDF publications into a flip-book with our unique Google optimized e-Paper software.
Exeter Residences/888 Boylston<br />
Geotechnical <strong>Impact</strong>s Monitoring Program<br />
\\Mabos\projects\09916.00\docs\Permits\DPIR\Text\DPIR Chapter 5<br />
Environmental.docx<br />
The drilled shafts will be cored through the existing concrete floor slab of the garage.<br />
No permanent construction is planned below the garage slab level. However,<br />
isolated excavations below the slab may be required for pile cap construction, grade<br />
beams and structural connections. These shallow excavations will likely require<br />
localized temporary construction dewatering. Temporary shoring or earth support<br />
that may be required at these locations will be within the footprint of the new<br />
structure and not in the public way.<br />
With the exception of the Prudential Center Garage, existing buildings within the<br />
Prudential Center are supported on deep foundations which bear below the level<br />
that may potentially be impacted by the planned construction activity. The<br />
Boylston, Fairfield and Gloucester Apartments, the portion of the Mandarin Oriental<br />
<strong>Boston</strong> closest to the construction work, and the Hynes Convention Center are all<br />
supported on deep foundations extending to bedrock at depths of greater than 100 ft<br />
below site grades. The Lord & Taylor building is supported on pressure injected<br />
footing foundations extending to the about 20 ft below garage level. The Prudential<br />
Center Garage is founded on wood piles or a concrete mat depending on the<br />
location. The garage adjacent to the proposed construction is wood pile supported.<br />
Existing foundation plans for the adjacent portion of the garage, supported on wood<br />
piles, indicate the tops of piles (cut-off elevations) range from about El. -1 to -4 BCB.<br />
Pile lengths vary but extend to average depths of 15 to 20 ft below the garage level<br />
into the marine sand or clay layers. The tops of the piles are well below area<br />
groundwater levels so are not at risk of exposure, which would result in pile<br />
deterioration and loss of capacity.<br />
The Lenox Hotel is located beyond the Prudential Center Garage, north of the<br />
proposed construction and is also supported on wood pile foundations extending<br />
into the underlying marine sand or clay at depths of about 25 ft below the basement<br />
level of the hotel. The Lenox Hotel has one basement level with a basement floor<br />
slab at about El. 9.5 to 10. The tops of the wood piles supporting the Lenox Hotel are<br />
cut off at about El. 2.3 and are below area groundwater levels based on available<br />
nearby groundwater level data.<br />
Other structures are located at a distance that would not be impacted by the<br />
planned foundation installation. In addition, no significant excavation, no pile<br />
driving or permanent dewatering is planned or needed for the construction.<br />
The objective of the design and construction of the foundation system will be to<br />
avoid adverse impacts to adjacent buildings and other structures in close proximity<br />
to the buildings. This will be accomplished through requirements of the design<br />
criteria developed and selection of appropriate construction methodology. A<br />
DRAFT - Environmental Protection 5-42
















