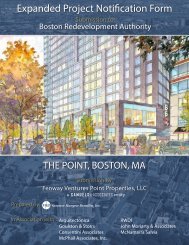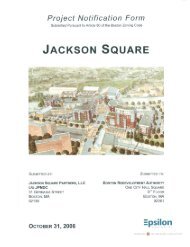Draft Project Impact Report - Boston Redevelopment Authority
Draft Project Impact Report - Boston Redevelopment Authority
Draft Project Impact Report - Boston Redevelopment Authority
Create successful ePaper yourself
Turn your PDF publications into a flip-book with our unique Google optimized e-Paper software.
Exeter Residences/888 Boylston<br />
Foundation Construction Methodology<br />
\\Mabos\projects\09916.00\docs\Permits\DPIR\Text\DPIR Chapter 5<br />
Environmental.docx<br />
subject area on surrounding lots. Specifically, the <strong>Project</strong> must capture into a<br />
suitably designed system a volume of rainfall equivalent to not less than 1-inch<br />
across the portions of the lot occupied by the <strong>Project</strong>. A system to capture and<br />
infiltrate rainwater will be installed. Considering site constraints the infiltration<br />
system will be installed along Exeter Street outside of the existing below grade<br />
garage at the Prudential Center as described in Chapter 6, Infrastructure Systems.<br />
The <strong>Project</strong> will not result in any negative impacts to groundwater levels.<br />
Extensive groundwater monitoring programs have been undertaken during previous<br />
construction activities within the Prudential Center. Analysis of the data collected<br />
indicates that groundwater levels outside the Prudential Center are not impacted by<br />
temporary, localized dewatering within the garage. Furthermore, groundwater<br />
levels recharged rapidly (within 24 hours) once temporary dewatering was<br />
terminated in specific work areas.<br />
The new buildings will be supported on deep foundations extending through the soft<br />
compressible marine clay soils to bedrock at depths of 125 to 150 ft. Drilled, high<br />
capacity foundation elements are planned. Either large diameter (approximately 3 to<br />
6 ft) drilled shafts /caissons or small diameter (less than 12 inches) will be used. The<br />
construction methodology used for foundation installation provides continuous<br />
support of the drilled hole at all times either by use of a steel casing as the drilling is<br />
advanced, or by use of bentonite slurry to prevent caving and loss of ground until<br />
concrete is placed to construct the foundation element. No temporary or permanent<br />
dewatering is needed for the drilled shaft or drilled pile installation. However, some<br />
localized temporary construction dewatering may be required for other construction<br />
activity at the site due to the shallow groundwater levels described above.<br />
The non-displacement, drilled-in deep foundations have been selected to result in<br />
negligible ground movement and vibration during installation. These types of<br />
foundations have been installed successfully at other locations within the Prudential<br />
Center, including for support of 111 Huntington tower and the Mandarin Oriental<br />
<strong>Boston</strong>, without impact to abutting structures. In addition, a preconstruction survey<br />
of existing surrounding buildings will be prepared. Furthermore, this type of<br />
installation creates less noise than traditional pile driving.<br />
The foundations will consist of discrete concrete elements that do not require<br />
dewatering for installation and do not create a barrier to groundwater flow.<br />
Therefore there is no impact to groundwater levels from the foundation construction<br />
activity. No basement levels below the current garage are planned. Therefore, there<br />
is no potential for impacts or change to the current groundwater conditions from the<br />
planned permanent construction.<br />
DRAFT - Environmental Protection 5-41
















