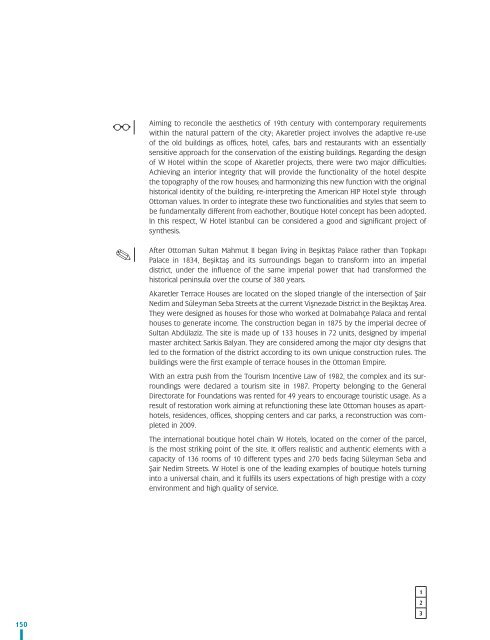VitrA ÃaÄdaÅ Mimarlık Dizisi - Arkitera
VitrA ÃaÄdaÅ Mimarlık Dizisi - Arkitera
VitrA ÃaÄdaÅ Mimarlık Dizisi - Arkitera
Create successful ePaper yourself
Turn your PDF publications into a flip-book with our unique Google optimized e-Paper software.
Aiming to reconcile the aesthetics of 19th century with contemporary requirements<br />
within the natural pattern of the city; Akaretler project involves the adaptive re-use<br />
of the old buildings as offices, hotel, cafes, bars and restaurants with an essentially<br />
sensitive approach for the conservation of the existing buildings. Regarding the design<br />
of W Hotel within the scope of Akaretler projects, there were two major difficulties:<br />
Achieving an interior integrity that will provide the functionality of the hotel despite<br />
the topography of the row houses; and harmonizing this new function with the original<br />
historical identity of the building, re-interpreting the American HIP Hotel style through<br />
Ottoman values. In order to integrate these two functionalities and styles that seem to<br />
be fundamentally different from eachother, Boutique Hotel concept has been adopted.<br />
In this respect, W Hotel Istanbul can be considered a good and significant project of<br />
synthesis.<br />
✎<br />
After Ottoman Sultan Mahmut II began living in Beşiktaş Palace rather than Topkapı<br />
Palace in 1834, Beşiktaş and its surroundings began to transform into an imperial<br />
district, under the influence of the same imperial power that had transformed the<br />
historical peninsula over the course of 380 years.<br />
Akaretler Terrace Houses are located on the sloped triangle of the intersection of Şair<br />
Nedim and Süleyman Seba Streets at the current Vişnezade District in the Beşiktaş Area.<br />
They were designed as houses for those who worked at Dolmabahçe Palaca and rental<br />
houses to generate income. The construction began in 1875 by the imperial decree of<br />
Sultan Abdülaziz. The site is made up of 133 houses in 72 units, designed by imperial<br />
master architect Sarkis Balyan. They are considered among the major city designs that<br />
led to the formation of the district according to its own unique construction rules. The<br />
buildings were the first example of terrace houses in the Ottoman Empire.<br />
With an extra push from the Tourism Incentive Law of 1982, the complex and its surroundings<br />
were declared a tourism site in 1987. Property belonging to the General<br />
Directorate for Foundations was rented for 49 years to encourage touristic usage. As a<br />
result of restoration work aiming at refunctioning these late Ottoman houses as aparthotels,<br />
residences, offices, shopping centers and car parks, a reconstruction was completed<br />
in 2009.<br />
The international boutique hotel chain W Hotels, located on the corner of the parcel,<br />
is the most striking point of the site. It offers realistic and authentic elements with a<br />
capacity of 136 rooms of 10 different types and 270 beds facing Süleyman Seba and<br />
Şair Nedim Streets. W Hotel is one of the leading examples of boutique hotels turning<br />
into a universal chain, and it fulfills its users expectations of high prestige with a cozy<br />
environment and high quality of service.<br />
150<br />
1<br />
2<br />
3

















