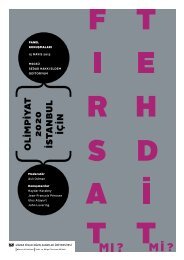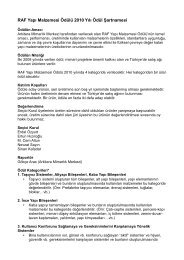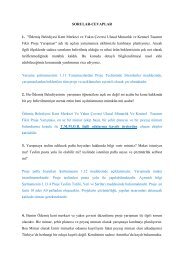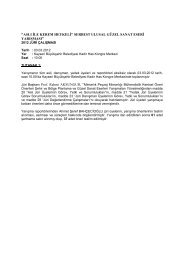VitrA ÃaÄdaÅ Mimarlık Dizisi - Arkitera
VitrA ÃaÄdaÅ Mimarlık Dizisi - Arkitera
VitrA ÃaÄdaÅ Mimarlık Dizisi - Arkitera
You also want an ePaper? Increase the reach of your titles
YUMPU automatically turns print PDFs into web optimized ePapers that Google loves.
The building complex of the former Çengelköy Alcohol Factory is an example of Ottoman<br />
industrial architecture of the 19th century. The refurbishment process was carefully<br />
planned in order to preserve the authentic historical identity of the building. The<br />
original brick and stone walls, steel trusses and arched windows are significant components<br />
of this identity. The renovation project aimed to create a simple and warm, minimal<br />
and inviting, modern and historically sensitive space. Elements of Turkish culture<br />
have been integrated with a modern and interpretive approach. The colors of earth and<br />
water that dominate the hotel space, the simplicity in furniture, the extensive use of<br />
natural materials like wood and linen and the elaborate detailing are reflections of the<br />
general design approach.<br />
✎<br />
Located in Çengelköy, one of the few historical villages preserved with its original<br />
character on the Anatolian side of Istanbul, Suma Factory Complex consists of five adjacent<br />
buildings that date back to 1875, constructed on the coast of the Bosphorus. With<br />
the adaptive re-use project carried out by the owners, the complex was renewed and<br />
opened to service as a hotel in 2005.<br />
Çengelköy Suma Factory is a late example of Ottoman industrial architecture and one<br />
of the alcoholic drink factories that started to appear during the late Ottoman period.<br />
It became redundant when the production of alcohol shifted to Tekel in 1942, and<br />
has been used for various purposes and gone through many renovations since then.<br />
During the renovation process, some of the buildings were extensively refurbished and<br />
reinforced whereas the ones that were too damaged were reconstructed in accordance<br />
with their original character. The adaptive re-use of the complex as a boutique hotel required<br />
the five individual buildings to function as a single whole. Some of the historical<br />
stone walls were preserved, the original steel roof structures were re-used in the new<br />
buildings in order to mimic the authentic character of the original buildings and rooms<br />
with mezzanine floors were used in the buildings with high ceilings.<br />
The privileged location of the hotel on the Bosphorus coast and its spectacular view of<br />
Istanbul, ranging from the historical peninsula to Fatih Sultan Mehmet Bridge, were the<br />
dominant factors in determining the interior design of the hotel. The 18 rooms include<br />
small deluxe, deluxe, junior suite, mezzanine loft suite, family loft suite and executive<br />
suite room typologies, all of which are focused on this fascinating view. This offers the<br />
guests a relatively pure, simple and soothing interior atmosphere, allowing the constantly<br />
changing views of Istanbul to play a dominant role. Designed with consideration<br />
for the ancient and organic relationship of Istanbul and the buildings of the Bosphorus<br />
with the sea, the visual pleasure created by the view and the soothing influences of<br />
water, Sumahan “On the Water” offers a spectacular experience of Istanbul, from which<br />
the skyline and the sea can be viewed in a soothing and peaceful atmosphere.<br />
192<br />
1<br />
2<br />
3

















