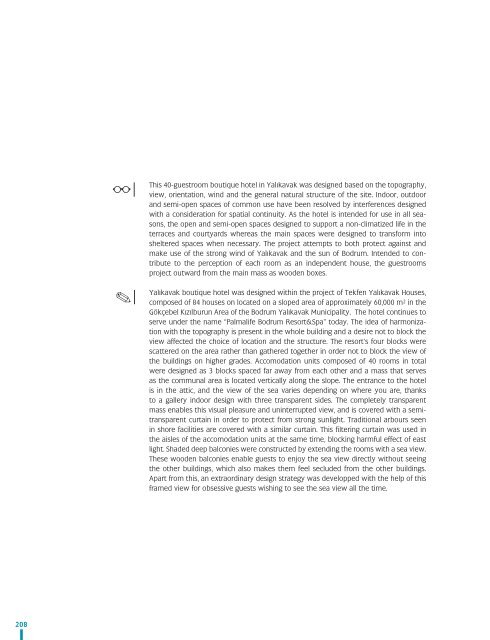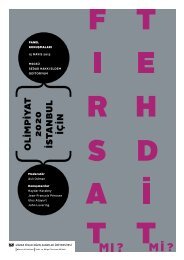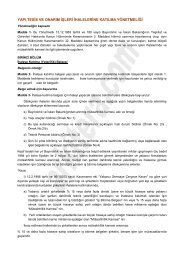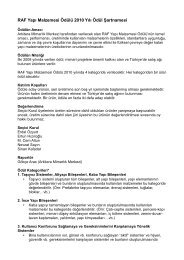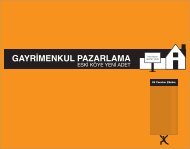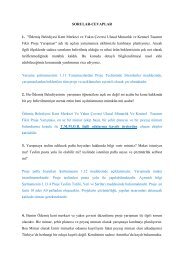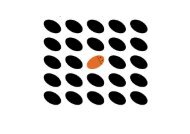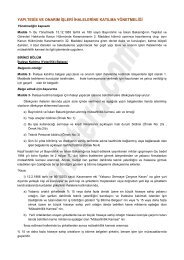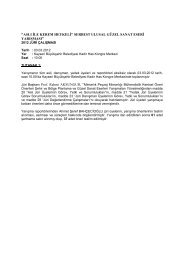- Page 1:
CEO KANTARCI MEKTUP
- Page 6 and 7:
içindekiler contents Sunuş Prefac
- Page 8 and 9:
VitrA Çağdaş Mimarlık Dizisi, 2
- Page 10 and 11:
VitrA olarak, iyi mimarlık uygulam
- Page 12 and 13:
Türk Serbest Mimarlar Derneği, mi
- Page 15 and 16:
değerlendirme Değişen Tatil Anla
- Page 17 and 18:
artışlar gerçekleşti. Özellikl
- Page 19 and 20:
appraisal The Changing Perception o
- Page 21 and 22:
hotels and holiday resorts opened i
- Page 23 and 24:
değerlendirme Turizm Yapılarını
- Page 25 and 26:
yaşamak; geldiği şehirlerin gün
- Page 27 and 28:
Holiday resorts were designed to he
- Page 29 and 30:
değerlendirme Yeni Otel Tasarımı
- Page 31 and 32:
eklektik, kitsch, minimalist, maksi
- Page 33 and 34:
tanıtım, pazarlama, iş geliştir
- Page 35 and 36:
appraisal New Hotel Design What is
- Page 37 and 38:
their numbers. Accommodation facili
- Page 39 and 40:
will be played. The designer today
- Page 41 and 42:
değerlendirme Turizm Sektörünün
- Page 43 and 44:
appraisal Evolution of Tourism Indu
- Page 45:
konaklama ofisler accomodation offi
- Page 48 and 49:
Hillside Su, kaba inşaatı uzun s
- Page 51:
50 1 3 2 4
- Page 54 and 55:
Otelin tasarım aşamasında, ulusl
- Page 57 and 58:
lara kervansaray otel ve kongre mer
- Page 59:
The facility was constructed on one
- Page 63 and 64:
kempinski hotel barbaros bay kempin
- Page 65:
Kempinski, Bodrum project is an acc
- Page 69 and 70:
adam & eve adam & eve Antalya, 2006
- Page 71:
Adam & Eve is a product of the succ
- Page 75 and 76:
7800 çeşme 7800 çeşme İzmir, 2
- Page 77:
The Çeşme 7800 project was develo
- Page 81 and 82:
libertas rixos hotel libertas rixos
- Page 83:
One of the most important tourism c
- Page 87 and 88:
goldenkey şale kartalkaya goldenke
- Page 89:
Goldenkey Chalet is a hotel buildin
- Page 93 and 94:
lue hotel blue hotel Muğla, 2009 M
- Page 95:
The Blue Hotel, built in Bodrum Gü
- Page 98 and 99:
Antalya, Belek’te yer alan otel,
- Page 101 and 102:
100 1 3 5 2 4 6
- Page 103 and 104:
kuum hotel & spa kuum hotel & spa M
- Page 105 and 106:
KUUM was designed as a small settle
- Page 107 and 108:
106 1 3 2 4
- Page 109 and 110:
Mimar Architect İçmimari Interior
- Page 111 and 112:
This project is all about İstanbul
- Page 113 and 114:
Mimar Architect İçmimari Interior
- Page 115 and 116:
With its variety of activity offeri
- Page 117 and 118:
116 1 3 2 4
- Page 119 and 120:
odrum primex butik otel bodrum prim
- Page 121 and 122:
Through the combination of the land
- Page 123 and 124:
lush hip hotel lush hip hotel İsta
- Page 125 and 126:
The idea of restoring a hundred-yea
- Page 127 and 128:
ev otel ev hotel Muğla, 2005 Mimar
- Page 129 and 130:
Ev Hotel has been developed by Eren
- Page 131 and 132:
130 1 2 3
- Page 133 and 134:
the sofa hotel the sofa hotel İsta
- Page 135 and 136:
As the first HIP hotel in Turkey, T
- Page 137 and 138:
Mimar Architect İçmimari Interior
- Page 139 and 140:
With its low storey, low density an
- Page 141 and 142:
140
- Page 143 and 144:
Mimar Architect İçmimari Interior
- Page 145 and 146:
Ontur Hotel is a refurbishment proj
- Page 147 and 148:
146 1 3 2 4 5 6 7
- Page 149 and 150:
Mimar Architect İçmimari Interior
- Page 151 and 152:
Aiming to reconcile the aesthetics
- Page 153 and 154:
152 1 3 2 4
- Page 155 and 156:
Mimar Architect İçmimari Interior
- Page 157 and 158: Witt Istanbul Suites is located in
- Page 159 and 160: 158 1 2 3 4 6 5 7
- Page 161 and 162: Mimar Architect İçmimari Interior
- Page 163 and 164: The hotel was constructed in 2010 t
- Page 165 and 166: 164 1 3 2 4
- Page 167 and 168: Mimar Architect İçmimari Interior
- Page 169 and 170: Point Hotel Barbaros was designed w
- Page 171 and 172: 170 1 3 5 2 4 6
- Page 173 and 174: Mimar Architect İçmimari Interior
- Page 175 and 176: The design for the building was sel
- Page 177 and 178: 176 1 3 2 4 5
- Page 179 and 180: Mimar Architect İçmimari Interior
- Page 181 and 182: Located in the lively coastal town
- Page 183 and 184: 182 1 3 2 4
- Page 185 and 186: jw marriott hotel jw marriott hotel
- Page 187 and 188: ✎ The JW Marriott 5-star Luxury H
- Page 189 and 190: 188 1 3 2 4 5
- Page 191 and 192: Mimar Architect İçmimari Interior
- Page 193 and 194: The building complex of the former
- Page 195 and 196: Mimar Architect İçmimari Interior
- Page 197 and 198: The building, a refurbishment of a
- Page 199 and 200: 1 4 198 2 3 5
- Page 201 and 202: Mimar Architect İçmimari Interior
- Page 203 and 204: The original core of the building w
- Page 205 and 206: 1 4 204 2 3 5
- Page 207: Mimar Architect İçmimari Interior
- Page 211 and 212: 210 1 3 2 4
- Page 213 and 214: Mimar Architect İçmimari Interior
- Page 215 and 216: Argos in Cappadocia is a “rural r
- Page 217 and 218: 1 3 2 4 216
- Page 219 and 220: noa galata üçlemesi noa galata tr
- Page 221 and 222: This project involved the restorati
- Page 223 and 224: Tatar Bey 222 1 2 4 6 3 5 7
- Page 225 and 226: Mimar Architect İçmimari Interior
- Page 227 and 228: In its 50 different flats that rang
- Page 229: ekreasyon ofisler recreation office
- Page 232 and 233: Kıyı yerleşmeleri arasında fark
- Page 234 and 235: 233
- Page 236 and 237: 235
- Page 238 and 239: Proje alanı, Kaş’ın batısınd
- Page 240 and 241: 239
- Page 242 and 243: 241
- Page 244 and 245: Tasarımın başından itibaren mar
- Page 246 and 247: 245
- Page 248 and 249: Fethiye Marina projesi kent içi k
- Page 250 and 251: 249
- Page 252 and 253: Yat limanı sahil hattı boyunca uz
- Page 254 and 255: 253
- Page 256 and 257: 255
- Page 258 and 259:
Esma Sultan İstanbul Ortaköy’de
- Page 260 and 261:
259
- Page 262 and 263:
261
- Page 264 and 265:
2003 yılında gerçekleştirilen p
- Page 266 and 267:
Burc Beach 1 265
- Page 268 and 269:
267
- Page 270 and 271:
Türkiye’nin farklı bölgelerind
- Page 272 and 273:
271
- Page 274 and 275:
273
- Page 276 and 277:
Mudanya yönünden Bursa’ya yakla
- Page 278 and 279:
277
- Page 280 and 281:
Organize Sanayi Bölgesi içinde bu
- Page 282 and 283:
281
- Page 284 and 285:
Proje, Azerbaycan’ın başkenti B
- Page 286 and 287:
285
- Page 288 and 289:
Meksika restoranı olarak tasarlana
- Page 290 and 291:
289
- Page 292 and 293:
Mogan Gölü kıyı düzenleme ve d
- Page 294 and 295:
293
- Page 296 and 297:
1915 Çanakkale Savaşı’nda çı
- Page 298 and 299:
297
- Page 300 and 301:
Birinci etabı tamamlanmış olup,
- Page 302 and 303:
301
- Page 304 and 305:
303
- Page 306 and 307:
“Modern hayvanat bahçesi” kons
- Page 308 and 309:
307
- Page 310 and 311:
309
- Page 312 and 313:
Eyüp ve yakın çevresinin mekâns
- Page 314 and 315:
313
- Page 316 and 317:
1965’te İstanbul’da doğdu. İ
- Page 318 and 319:
Lisans derecesini ODTÜ Mimarlık B
- Page 320 and 321:
Ankara doğumlu. 1991 de TED Ankara
- Page 322 and 323:
ODTÜ Mimarlık Fakültesi’nden m
- Page 324 and 325:
Dokuz Eylül Üniversitesi’nde mi
- Page 326 and 327:
Semra Uygur 1983 yılından beri Ö
- Page 328 and 329:
Ayyapı Ayyapı Mimari, İzmir merk
- Page 330 and 331:
GARAGE S.P.D.&DEV.CO. Cengiz Eren
- Page 332 and 333:
Ozan Mimarlık Mühendislik Sevim v
- Page 334 and 335:
TRafo-mimarlar Mimarlık, kentsel t
- Page 336 and 337:
Key Otel 172 Kırmızıtoprak Dâr
- Page 338:
Barbarlar, Eros ve Uygarlık Alman


