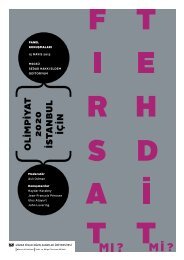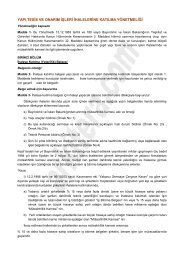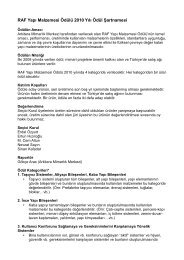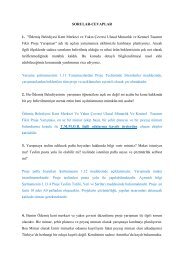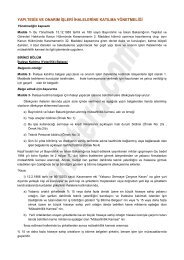VitrA ÃaÄdaÅ Mimarlık Dizisi - Arkitera
VitrA ÃaÄdaÅ Mimarlık Dizisi - Arkitera
VitrA ÃaÄdaÅ Mimarlık Dizisi - Arkitera
You also want an ePaper? Increase the reach of your titles
YUMPU automatically turns print PDFs into web optimized ePapers that Google loves.
The building, a refurbishment of a severely damaged residential building designed by<br />
Dutch architects during the Russian invasion in Kars, has been restored for use as a<br />
hotel. The original exterior shell of the building has been preserved and the interior<br />
has been adapted for the new function, with the doors and windows renewed in accordance<br />
with the original design. Snow, white, calm, cosy and warmth were the core<br />
concepts in the restoration of the architecturally sturdy building after 120-130 years.<br />
The combined use of stone and wood in the exterior façade continues in the interior,<br />
balancing the heaviness of stone with the warmth of wood. The architects aimed for<br />
modest, calm and well-balanced interior spaces. The new design reflects traditional architecture<br />
by making use of the Northern European influences in the civil architecture<br />
of Kars.<br />
✎<br />
Between 1878 and 1918, the Russians in charge of the city of Kars carried out an outstanding<br />
urban development project, constructing Baltic-style buildings on a grid plan<br />
designed by the Dutch engineers in 1890, radically modernizing the city and transforming<br />
it into a typical garrison town.<br />
Kar’s Hotel is located at the corner of Gazi Ahmet Muhtar Paşa Street and Halitpaşa<br />
Street, where the organic pattern of the historical Kale İçi (Citadel) district located inside<br />
and at the slopes of Kars Castle reaches level ground and meets this grid-based expansion<br />
plan. The building was converted to a luxury boutique hotel through the adaptive<br />
re-use of the two-story historical residential building constructed with basalt ashlar<br />
stones and its two-story annex in the garden. Kar’s Hotel has a total of 8 rooms with<br />
standard and suit rooms and a family suite at the roof level as well as a restaurant on<br />
the ground floor and a VIP meeting room for 15 people.<br />
With the opening of Kars airport for civilian aviation in 1988, the declaration of Sarıkamış<br />
region as a Tourism Center in 1991 and the opening of Sarıkamış Ski Center, Kars has<br />
become one of Turkey’s important venues of winter tourism. Parallel to these developments,<br />
the Council for the Conservation of Cultural and Natural Resources announced<br />
a Conservation Plan in 1995, aiming to protect the castle and the surrounding historical<br />
sites. In the process of rapid integration with tourism, precautions have been taken to<br />
protect the city of Kars from the permanent destructive effects of this tourism activity.<br />
With the acceleration of the adaptive re-use of Kar’s Hotel, the long-ignored civilian<br />
architecture of Kars has regained its value as a touristic resource.<br />
196






