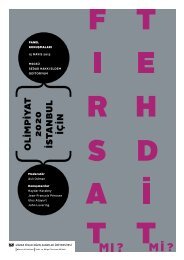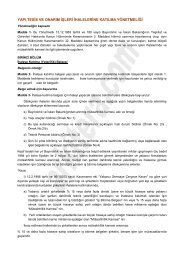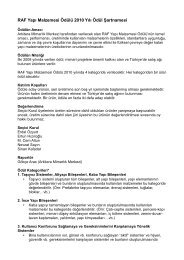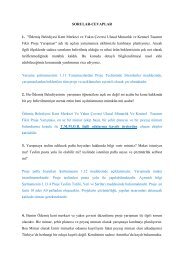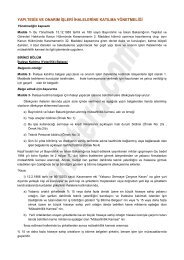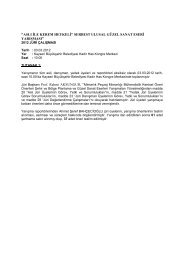VitrA ÃaÄdaÅ Mimarlık Dizisi - Arkitera
VitrA ÃaÄdaÅ Mimarlık Dizisi - Arkitera
VitrA ÃaÄdaÅ Mimarlık Dizisi - Arkitera
You also want an ePaper? Increase the reach of your titles
YUMPU automatically turns print PDFs into web optimized ePapers that Google loves.
The project is a transparent restaurant building designed for one of the important urban<br />
nodes of Baku, the capital of Azerbaijan. The structure consists of a steel roof and<br />
a hanging mezzanine floor, attached to a hard surface intended to be perceived as an<br />
urban wall. The perforated roof projection has been designed to provide shading for the<br />
exterior spaces. The completely transparent façade contributes to the perception of the<br />
interior as a part of the urban space.<br />
✎<br />
Chinar Restaurant is located adjacent to the first station of the funicular line that connects<br />
the hillside Dağüstü Park, one of the largest parks located at the southwestern<br />
district of Baku; with Neftçiler Street, the most well-known and luxurious street of the<br />
city that continues along the Baku Bay. The place that has served as a tea garden under<br />
the plane trees for a long time has been reconstructed as Chinar Restaurant, which<br />
consists of the bar, the lounge and the restaurant sections. The old plane trees that the<br />
place is named after have been preserved and included in the design.<br />
Located in Baku, one of the most important cities of Eurasia; designed by Turkish architects<br />
and operated by a London based international company specialized in restaurant<br />
management; Chinar Restaurant maintains this cosmopolitan character with the Pan-<br />
Asian fusion cuisine that it presents. This hybrid character that allows the co-existence<br />
of diverse identities has also been reflected in the architectural identity of the building;<br />
succeeeding to integrate its contemporary and modern language into the area surrounded<br />
by buildings from the Neo Classical and Soviet Union periods. This plain and<br />
modern persona created by the facade of the building conceals the metropolitan spirit<br />
created by the diverse Asian identities in the interior; increasing the tension between<br />
the inside and the outside in spite of the transparency.<br />
With the service units of the restaurant gathered together around the existing retaining<br />
wall and organized between two walls, the design provides a free organization of the<br />
two storey volume of the restaurant. The dark colored dramatical interior atmosphere<br />
created by the use of diverse components, motives and materials taken from the Azerbaijan<br />
and Chinese cultures allows the creation of various theatral scenes and spatial<br />
effects. The open kitchen located at the ground floor of the 420 person restaurant has<br />
been fictionally organized as a theater stage for the chefs to present their performances.<br />
The facility also houses two private dining rooms that can be united when necessary<br />
and Bambu Bar at the ground floor; and the 30 person VIP Hall and the Dragon Lounge<br />
at the mezzanine floor.<br />
Presenting the refined synergy of precision, luxury and atmosphere; Chinar Restaurant<br />
constitutes a significant momentum point within the plurality and metamorphosis observed<br />
in the architecture of Azerbaijan after the growth initiated by the Third Oil Boom.<br />
284<br />
1<br />
2






