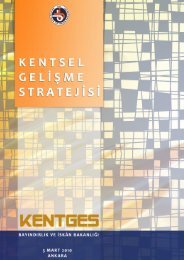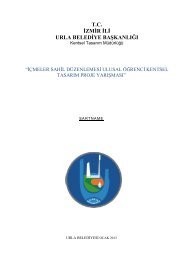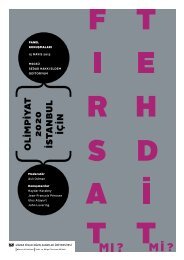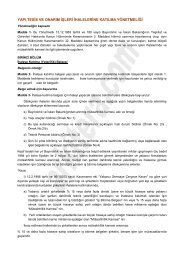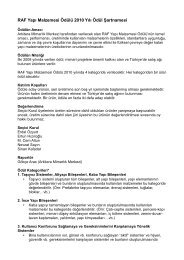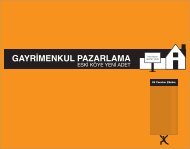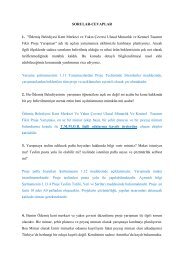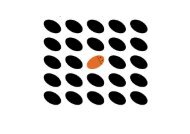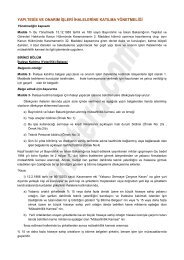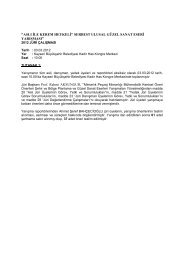VitrA ÃaÄdaÅ Mimarlık Dizisi - Arkitera
VitrA ÃaÄdaÅ Mimarlık Dizisi - Arkitera
VitrA ÃaÄdaÅ Mimarlık Dizisi - Arkitera
Create successful ePaper yourself
Turn your PDF publications into a flip-book with our unique Google optimized e-Paper software.
Considering the spatial identity and cultural heritage of Eyüp and its surroundings, the<br />
major design objective of this project was to incorporate characteristics that achieve<br />
cultural continuity while avoiding the sense of artificiality that can be caused by an<br />
additive approach. In this respect, the functional program was separated into four<br />
different spatial components that represent four different periods: “the Green Courtyard”,<br />
“the Riwaq Wall”, “the Green Shed” and “the Flower”. The combination of these<br />
different components pays tribute to the cultural and spatial heritage of Eyüp. Meant<br />
to be perceived and experienced as additions from various periods, these four different<br />
components were designed to appear as if theyhad lost some features over time. This<br />
approach provides an additional loosening and moderation in the spatial structure.<br />
✎<br />
The local authorities in Istanbul aimed to improve the alluvium infill zones around<br />
Alibeyköy Stream in Eyüp until it flows into Haliç Bay, developing a series of social and<br />
sports facilities on the green corridor obtained by this improvement. The Metropolitan<br />
Municipality of Istanbul has commissioned the design of the former plantation area on<br />
this green corridor to include social spaces that respond to the needs of the region.<br />
Similar to the urban and social variety of Eyüp, four different functional areas have been<br />
brought together along a zigzag pedestrian path that diagonally traverses the park area.<br />
Besides the varying programs, views, colors and textures that they present, these four<br />
areas also provide a rich experience with transitions from the calmness to dynamism,<br />
from silence to noise, from soft ground to paved ground and many others. Rather than<br />
using a constant design language and rigidly defined functions, this idea of transition<br />
has also been influential in the design process through concepts such as fragmentation,<br />
dissolution of borders and intertwining that allow the coexistence of different spatialities<br />
and territories. Rather than a rigid geometrical formation, a design approach in<br />
which different fields and programs are intertwined and fragmented architectural and<br />
structural components are distributed over the site has been chosen. Different from<br />
the modernist approach in the conventional environmental and landscape projects designed<br />
as spaces with rigid borders the park has been organized with L-formed pieces<br />
of walls that have a strong spatiality and components that have indefinite territories,<br />
such as the steel tree structure. Besides the plurality of the design techniques that it<br />
exhibits, Green Courtyard (Eyüp Ottoman Park) stands out as a manifesto among the<br />
examples of environmental design in Turkey with its sense-based and intuitive design<br />
approach.<br />
Initiated with the title “Eyüp Park Environmental Design-The Green Courtyard”, the project<br />
significantly differs from the formalist environmental design approach commonly<br />
observed in contemporary park designs. With its extraordinary design approach that<br />
generates the sensory experiences of the guests and intuition, and the contemporary<br />
language used to construct this approach, Eyüp Ottoman Park can be considered one<br />
of the most striking urban and environmental design projects recently carried out in<br />
Turkey.<br />
312<br />
1<br />
2<br />
3



