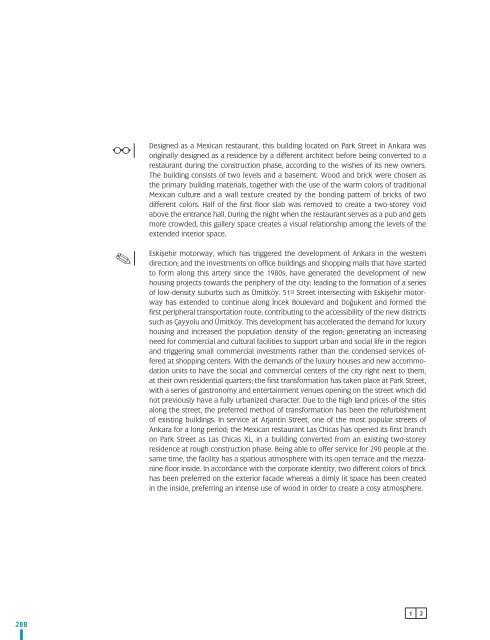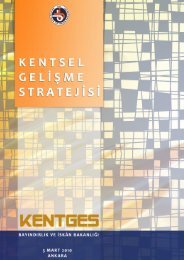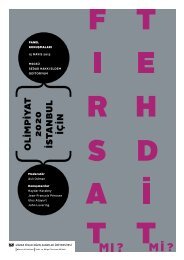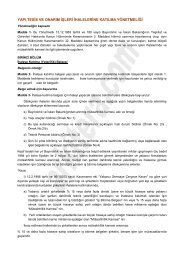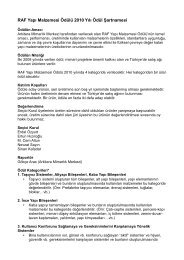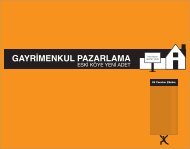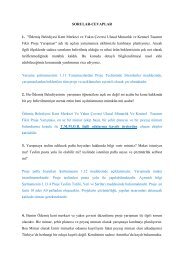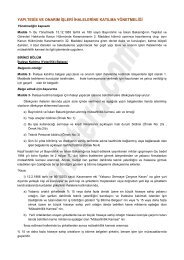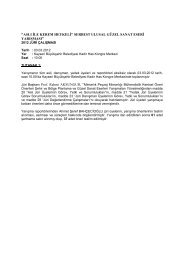VitrA ÃaÄdaÅ Mimarlık Dizisi - Arkitera
VitrA ÃaÄdaÅ Mimarlık Dizisi - Arkitera
VitrA ÃaÄdaÅ Mimarlık Dizisi - Arkitera
You also want an ePaper? Increase the reach of your titles
YUMPU automatically turns print PDFs into web optimized ePapers that Google loves.
Designed as a Mexican restaurant, this building located on Park Street in Ankara was<br />
originally designed as a residence by a different architect before being converted to a<br />
restaurant during the construction phase, according to the wishes of its new owners.<br />
The building consists of two levels and a basement. Wood and brick were chosen as<br />
the primary building materials, together with the use of the warm colors of traditional<br />
Mexican culture and a wall texture created by the bonding pattern of bricks of two<br />
different colors. Half of the first floor slab was removed to create a two-storey void<br />
above the entrance hall. During the night when the restaurant serves as a pub and gets<br />
more crowded, this gallery space creates a visual relationship among the levels of the<br />
extended interior space.<br />
✎<br />
Eskişehir motorway, which has triggered the development of Ankara in the western<br />
direction; and the investments on office buildings and shopping malls that have started<br />
to form along this artery since the 1980s; have generated the development of new<br />
housing projects towards the periphery of the city; leading to the formation of a series<br />
of low-density suburbs such as Ümitköy. 51 st Street intersecting with Eskişehir motorway<br />
has extended to continue along İncek Boulevard and Doğukent and formed the<br />
first peripheral transportation route; contributing to the accessibility of the new districts<br />
such as Çayyolu and Ümitköy. This development has accelerated the demand for luxury<br />
housing and increased the population density of the region; generating an increasing<br />
need for commercial and cultural facilities to support urban and social life in the region<br />
and triggering small commercial investments rather than the condensed services offered<br />
at shopping centers. With the demands of the luxury houses and new accommodation<br />
units to have the social and commercial centers of the city right next to them,<br />
at their own residential quarters; the first transformation has taken place at Park Street,<br />
with a series of gastronomy and entertainment venues opening on the street which did<br />
not previously have a fully urbanized character. Due to the high land prices of the sites<br />
along the street, the preferred method of transformation has been the refurbishment<br />
of existing buildings. In service at Arjantin Street, one of the most popular streets of<br />
Ankara for a long period; the Mexican restaurant Las Chicas has opened its first branch<br />
on Park Street as Las Chicas XL, in a building converted from an existing two-storey<br />
residence at rough construction phase. Being able to offer service for 290 people at the<br />
same time, the facility has a spatious atmosphere with its open terrace and the mezzanine<br />
floor inside. In accordance with the corporate identity, two different colors of brick<br />
has been preferred on the exterior facade whereas a dimly lit space has been created<br />
in the inside, preferring an intense use of wood in order to create a cosy atmosphere.<br />
288<br />
1 2


