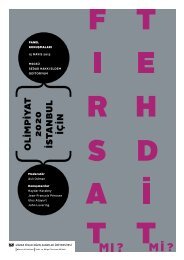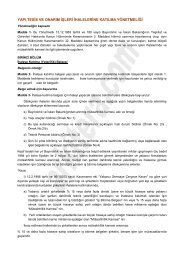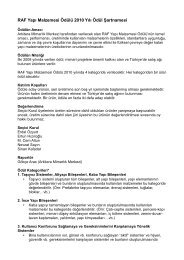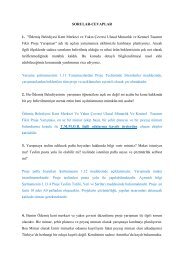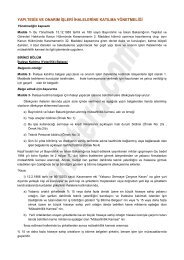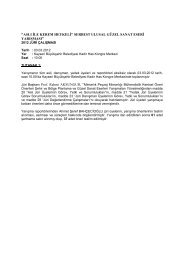VitrA ÃaÄdaÅ Mimarlık Dizisi - Arkitera
VitrA ÃaÄdaÅ Mimarlık Dizisi - Arkitera
VitrA ÃaÄdaÅ Mimarlık Dizisi - Arkitera
You also want an ePaper? Increase the reach of your titles
YUMPU automatically turns print PDFs into web optimized ePapers that Google loves.
Designed to be a visual landmark while approaching Bursa from the Mudanya direction,<br />
the architectural concept of the facility consists of a wall that both separates and unites<br />
the service and the served spaces. The placement of the building involves a flexible<br />
approach that allows the existing trees of the site to influence the design. The main<br />
restaurant space is accessed from a pasarella attached to the wall at the upper level.<br />
This level also serves as the view that welcomes visitors. The transparent atrium connects<br />
the upper level with the lower level. The facility consists of a restaurant, cafe, bar,<br />
children’s playground, open-air dining space and other activity areas. In addition, the<br />
basement floor houses the wine cellar, offices and the service spaces of the staff. All of<br />
these functions have been combined in a total indoor area of 500 m 2 .<br />
✎<br />
First opened in Levent, Istanbul in 1998, Tike Restaurant has become an international<br />
restaurant chain, with 20 restaurants in 8 cities and 5 countries. Initiated with the objective<br />
of presenting local family dining habits and the food culture of Adana to a modern<br />
environment, the company has expanded its gastronomic range to include Turkish and<br />
Mediterranean cuisines in its new branches. In spite of their approach that aims to<br />
present local cultural values and tastes, each new branch of the restaurant has been<br />
designed with a modern approach and has acquired a contemporary architectural identity<br />
that responds to cosmopolitan expectations.<br />
Located at the Bademli junction on the Bursa-Mudanya highway, Tike Bademli Restaurant<br />
is distinguished from the series of meat and fish restaurants along the highway<br />
by its striking architectural identity. In order to preserve existing large pine trees, the<br />
two-story building has been positioned at the far end of the 1,040 m 2 site. The building<br />
also has a basement level that houses the wine cellar, offices and staff rooms. The<br />
reinforced concrete wall that longitudinally divides the site and the building and extends<br />
towards the Bursa-Mudanya highway carries the pedestrian bridge that provides<br />
access to the entrance at the upper level from the road level while also separating the<br />
service spaces from the main hall. This gives the structure an architectural style that<br />
lends discipline to the site visible from the interior space. The strong expression of this<br />
architectural style has also been reflected in the architectural atmosphere of the building,<br />
with the constructive brutalism that exposes the technical installations and creates<br />
a rich architectural tectonic.<br />
The large atrium created inside the building not provides visual and auditory continuity<br />
between the upper and lower levels but also houses the staircase and the pedestrian<br />
entrance bridge, making this void the most important component to physically and<br />
mentally experiencing the building. With the existing pine tree that rises within it, this<br />
void establishes an uninterrupted continuity with the garden through the totally open<br />
transparent surfaces at the ground floor, creating a three dimensional structural permeability<br />
and transparency.<br />
276<br />
1<br />
2






