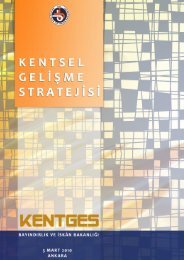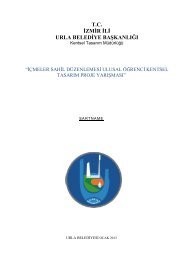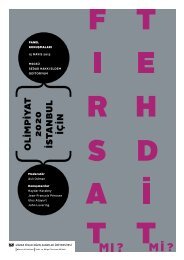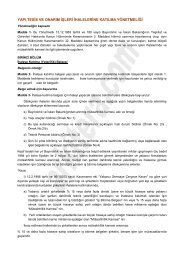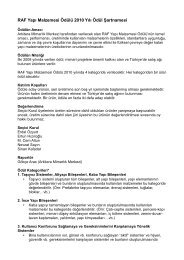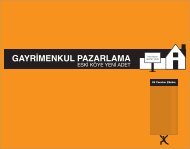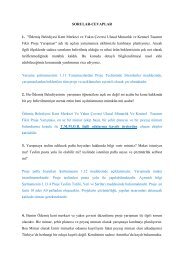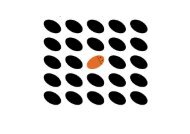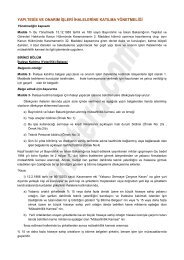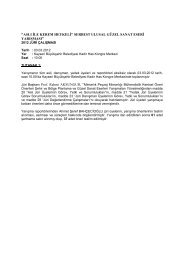VitrA ÃaÄdaÅ Mimarlık Dizisi - Arkitera
VitrA ÃaÄdaÅ Mimarlık Dizisi - Arkitera
VitrA ÃaÄdaÅ Mimarlık Dizisi - Arkitera
You also want an ePaper? Increase the reach of your titles
YUMPU automatically turns print PDFs into web optimized ePapers that Google loves.
Intended as a park that houses a collection of 1/25 scale models of selected buildings<br />
from all around Turkey, the Minicity Park has emerged as a genuine product that<br />
eschews the pompous nobility of higher cultural fields and instead encourages the<br />
consumption of symbols and images. The major element of the design is the conflict<br />
between openness and closure generated by the investor’s wish that the park draw<br />
the attention of consumer tourists but the models should not be seen from the outside.<br />
The interface at the south, which separates the park from the public space, has been<br />
transformed into a series of shells that function as shelters. Terrace slits on the rear<br />
face of these shells provide visual transparency. On the other hand, the western arm<br />
of the mass has been designed as a much calmer dividing strip that is detached from<br />
the ground.<br />
✎<br />
Theme parks in general simplify facts, flatten the deep multi-layered structure of history<br />
to reduce it into images of objects, compress knowledge into ready-made images<br />
and information labels and focus on effects, strategies and forms of presentation rather<br />
than content. Accepting the impossibility of having a genuinely authentic experience<br />
within this simulated reality that demands to be rapidly consumed, Minicity Model Park<br />
has been conceptualized based on a sharp distinction between daily life and fiction,<br />
and designed to emphasize this duality and construct this border. A reinforced concrete<br />
wall forms the background for the artificial topography in front of it, dividing the building<br />
in two and separating the worlds of reality and representation. This is the leading<br />
component of the design concept as an interface. As the L-formed building surrounds<br />
the open space where the models are exhibited, the two faces of this interface wall<br />
have been constructed with contrasting approaches. The surface of the wall facing the<br />
city, daily life and reality has a more abstract and metaphoric response, with stone clad<br />
massive artificial topography that aims to multiply and reproduce the hill that the wall<br />
leans on. In contrast, the inner side of the interface overlooking the artificial and surreal<br />
world consists of wooden deck terraces and pergolas designed with rational forms in<br />
an orthogonal arrangement.<br />
This design structure detaches the visitors from the rush of daily life and all sorts of<br />
mental activities, preparing them for the imaginary world through the experience of a<br />
series of concentration mechanisms from open to closed space, from light to darkness<br />
and from the ground to the upper level. As the bewildered guests reach the wooden<br />
deck and encounter the compiled wonders of the “Liliput” world and their travel routes<br />
at once, they are directed towards a surreal world where geography loses its validity.<br />
Considering the successive spatial sequences that it aims to create, Minicity Model Park<br />
can easily be evaluated as one of the most consciousness-expanding works designed<br />
recently, with its intelligent critical approach and striking cinematic expression.<br />
270<br />
1<br />
2



