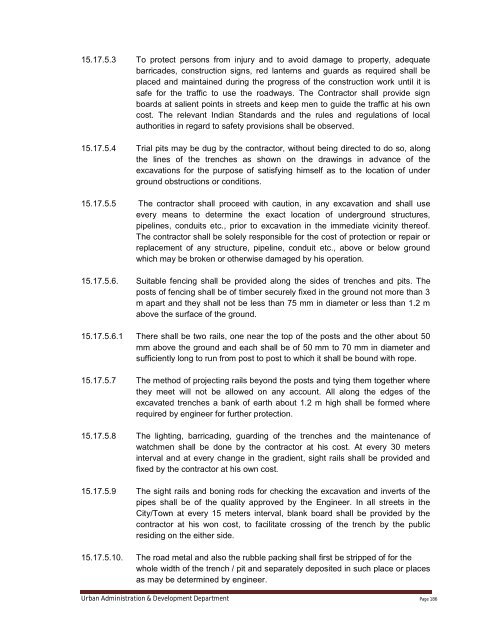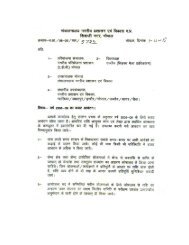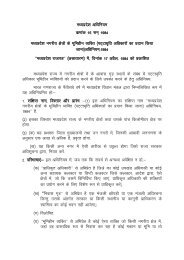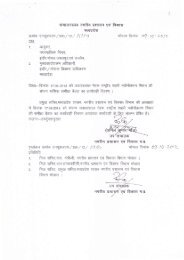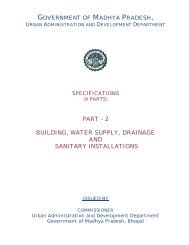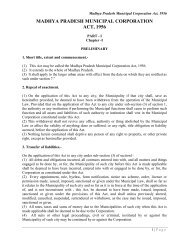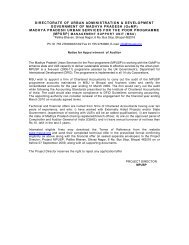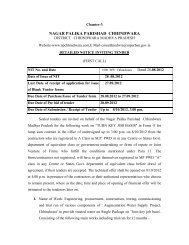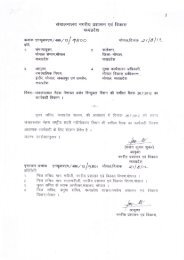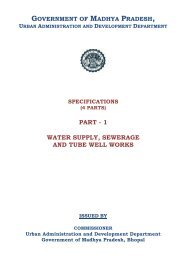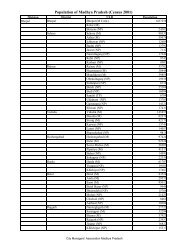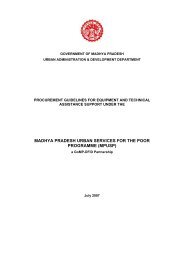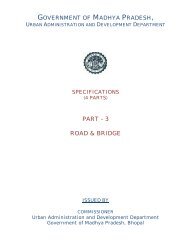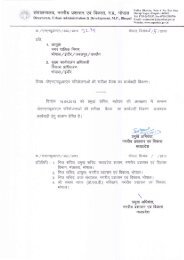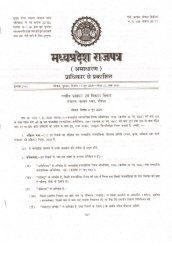Specifications Part 1 - Water Supply, Sewerage and Tube Well Works
Specifications Part 1 - Water Supply, Sewerage and Tube Well Works
Specifications Part 1 - Water Supply, Sewerage and Tube Well Works
You also want an ePaper? Increase the reach of your titles
YUMPU automatically turns print PDFs into web optimized ePapers that Google loves.
15.17.5.3 To protect persons from injury <strong>and</strong> to avoid damage to property, adequatebarricades, construction signs, red lanterns <strong>and</strong> guards as required shall beplaced <strong>and</strong> maintained during the progress of the construction work until it issafe for the traffic to use the roadways. The Contractor shall provide signboards at salient points in streets <strong>and</strong> keep men to guide the traffic at his owncost. The relevant Indian St<strong>and</strong>ards <strong>and</strong> the rules <strong>and</strong> regulations of localauthorities in regard to safety provisions shall be observed.15.17.5.4 Trial pits may be dug by the contractor, without being directed to do so, alongthe lines of the trenches as shown on the drawings in advance of theexcavations for the purpose of satisfying himself as to the location of underground obstructions or conditions.15.17.5.5 The contractor shall proceed with caution, in any excavation <strong>and</strong> shall useevery means to determine the exact location of underground structures,pipelines, conduits etc., prior to excavation in the immediate vicinity thereof.The contractor shall be solely responsible for the cost of protection or repair orreplacement of any structure, pipeline, conduit etc., above or below groundwhich may be broken or otherwise damaged by his operation.15.17.5.6. Suitable fencing shall be provided along the sides of trenches <strong>and</strong> pits. Theposts of fencing shall be of timber securely fixed in the ground not more than 3m apart <strong>and</strong> they shall not be less than 75 mm in diameter or less than 1.2 mabove the surface of the ground.15.17.5.6.1 There shall be two rails, one near the top of the posts <strong>and</strong> the other about 50mm above the ground <strong>and</strong> each shall be of 50 mm to 70 mm in diameter <strong>and</strong>sufficiently long to run from post to post to which it shall be bound with rope.15.17.5.7 The method of projecting rails beyond the posts <strong>and</strong> tying them together wherethey meet will not be allowed on any account. All along the edges of theexcavated trenches a bank of earth about 1.2 m high shall be formed whererequired by engineer for further protection.15.17.5.8 The lighting, barricading, guarding of the trenches <strong>and</strong> the maintenance ofwatchmen shall be done by the contractor at his cost. At every 30 metersinterval <strong>and</strong> at every change in the gradient, sight rails shall be provided <strong>and</strong>fixed by the contractor at his own cost.15.17.5.9 The sight rails <strong>and</strong> boning rods for checking the excavation <strong>and</strong> inverts of thepipes shall be of the quality approved by the Engineer. In all streets in theCity/Town at every 15 meters interval, blank board shall be provided by thecontractor at his won cost, to facilitate crossing of the trench by the publicresiding on the either side.15.17.5.10. The road metal <strong>and</strong> also the rubble packing shall first be stripped of for thewhole width of the trench / pit <strong>and</strong> separately deposited in such place or placesas may be determined by engineer.Urban Administration & Development Department Page 186


