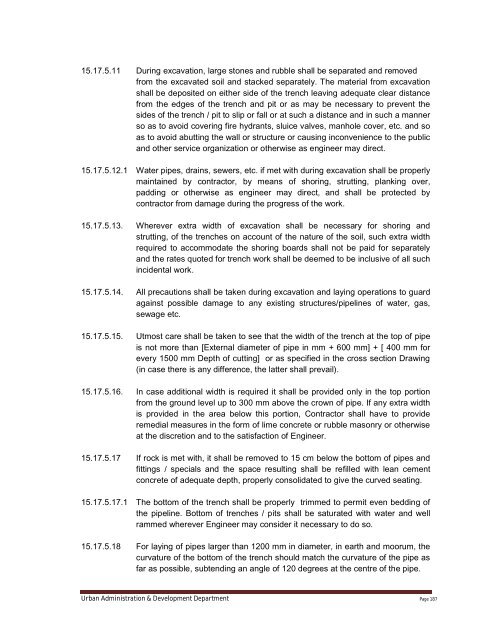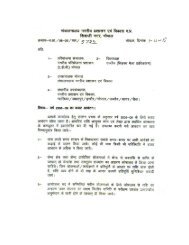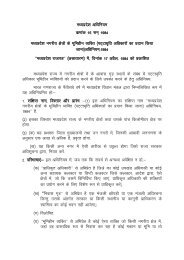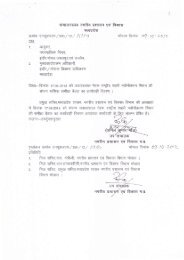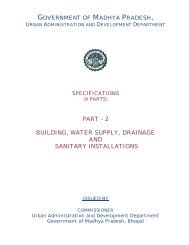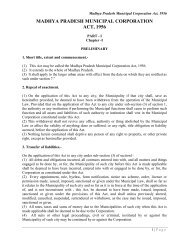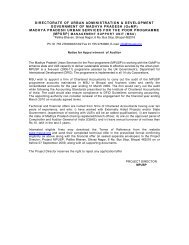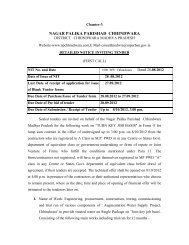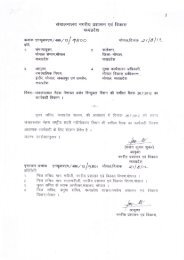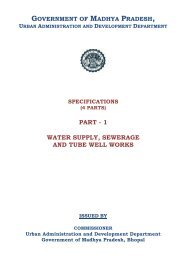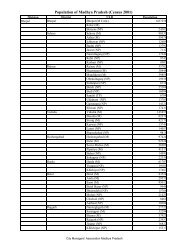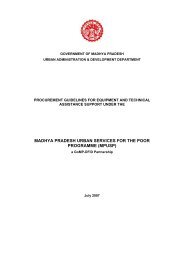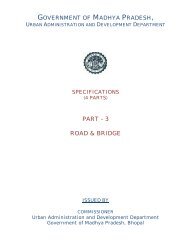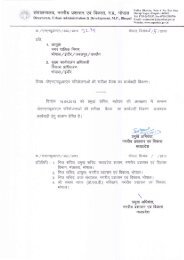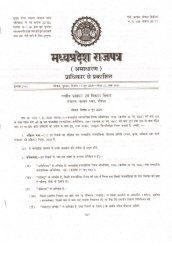Specifications Part 1 - Water Supply, Sewerage and Tube Well Works
Specifications Part 1 - Water Supply, Sewerage and Tube Well Works
Specifications Part 1 - Water Supply, Sewerage and Tube Well Works
You also want an ePaper? Increase the reach of your titles
YUMPU automatically turns print PDFs into web optimized ePapers that Google loves.
15.17.5.11 During excavation, large stones <strong>and</strong> rubble shall be separated <strong>and</strong> removedfrom the excavated soil <strong>and</strong> stacked separately. The material from excavationshall be deposited on either side of the trench leaving adequate clear distancefrom the edges of the trench <strong>and</strong> pit or as may be necessary to prevent thesides of the trench / pit to slip or fall or at such a distance <strong>and</strong> in such a mannerso as to avoid covering fire hydrants, sluice valves, manhole cover, etc. <strong>and</strong> soas to avoid abutting the wall or structure or causing inconvenience to the public<strong>and</strong> other service organization or otherwise as engineer may direct.15.17.5.12.1 <strong>Water</strong> pipes, drains, sewers, etc. if met with during excavation shall be properlymaintained by contractor, by means of shoring, strutting, planking over,padding or otherwise as engineer may direct, <strong>and</strong> shall be protected bycontractor from damage during the progress of the work.15.17.5.13. Wherever extra width of excavation shall be necessary for shoring <strong>and</strong>strutting, of the trenches on account of the nature of the soil, such extra widthrequired to accommodate the shoring boards shall not be paid for separately<strong>and</strong> the rates quoted for trench work shall be deemed to be inclusive of all suchincidental work.15.17.5.14. All precautions shall be taken during excavation <strong>and</strong> laying operations to guardagainst possible damage to any existing structures/pipelines of water, gas,sewage etc.15.17.5.15. Utmost care shall be taken to see that the width of the trench at the top of pipeis not more than [External diameter of pipe in mm + 600 mm] + [ 400 mm forevery 1500 mm Depth of cutting] or as specified in the cross section Drawing(in case there is any difference, the latter shall prevail).15.17.5.16. In case additional width is required it shall be provided only in the top portionfrom the ground level up to 300 mm above the crown of pipe. If any extra widthis provided in the area below this portion, Contractor shall have to provideremedial measures in the form of lime concrete or rubble masonry or otherwiseat the discretion <strong>and</strong> to the satisfaction of Engineer.15.17.5.17 If rock is met with, it shall be removed to 15 cm below the bottom of pipes <strong>and</strong>fittings / specials <strong>and</strong> the space resulting shall be refilled with lean cementconcrete of adequate depth, properly consolidated to give the curved seating.15.17.5.17.1 The bottom of the trench shall be properly trimmed to permit even bedding ofthe pipeline. Bottom of trenches / pits shall be saturated with water <strong>and</strong> wellrammed wherever Engineer may consider it necessary to do so.15.17.5.18 For laying of pipes larger than 1200 mm in diameter, in earth <strong>and</strong> moorum, thecurvature of the bottom of the trench should match the curvature of the pipe asfar as possible, subtending an angle of 120 degrees at the centre of the pipe.Urban Administration & Development Department Page 187


