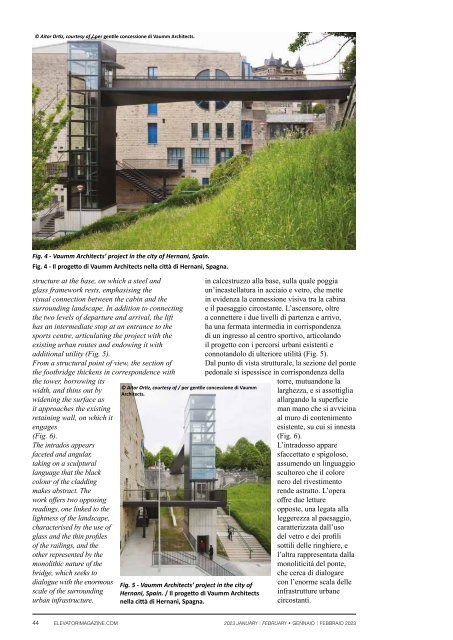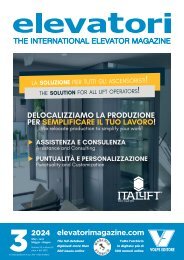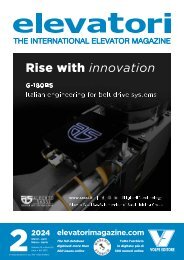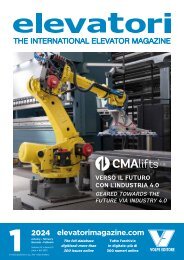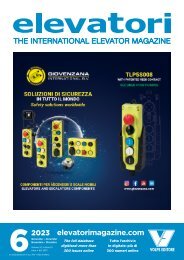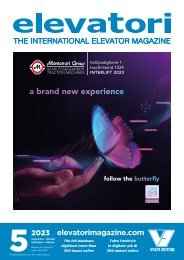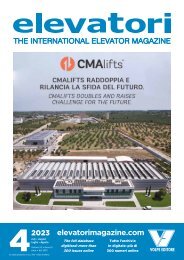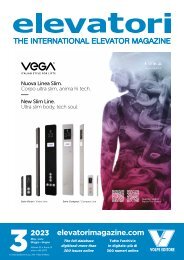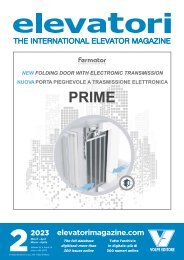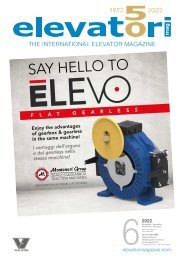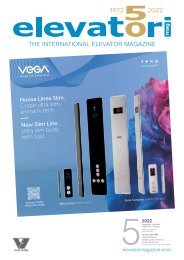Elevatori Magazine 1 - 2023
January - February
January - February
- TAGS
- elevatori magazine
Create successful ePaper yourself
Turn your PDF publications into a flip-book with our unique Google optimized e-Paper software.
© Aitor Ortiz, courtesy of / per gentile concessione di Vaumm Architects.<br />
Fig. 4 - Vaumm Architectsʼ project in the city of Hernani, Spain.<br />
Fig. 4 - Il progetto di Vaumm Architects nella città di Hernani, Spagna.<br />
structure at the base, on which a steel and<br />
glass framework rests, emphasising the<br />
visual connection between the cabin and the<br />
surrounding landscape. In addition to connecting<br />
the two levels of departure and arrival, the lift<br />
has an intermediate stop at an entrance to the<br />
sports centre, articulating the project with the<br />
existing urban routes and endowing it with<br />
additional utility (Fig. 5).<br />
From a structural point of view, the section of<br />
the footbridge thickens in correspondence with<br />
the tower, borrowing its<br />
width, and thins out by<br />
widening the surface as<br />
it approaches the existing<br />
retaining wall, on which it<br />
engages<br />
(Fig. 6).<br />
The intrados appears<br />
faceted and angular,<br />
taking on a sculptural<br />
language that the black<br />
colour of the cladding<br />
makes abstract. The<br />
work offers two opposing<br />
readings, one linked to the<br />
lightness of the landscape,<br />
characterised by the use of<br />
glass and the thin profiles<br />
of the railings, and the<br />
other represented by the<br />
monolithic nature of the<br />
bridge, which seeks to<br />
dialogue with the enormous<br />
scale of the surrounding<br />
urban infrastructure.<br />
© Aitor Ortiz, courtesy of / per gentile concessione di Vaumm<br />
Architects.<br />
Fig. 5 - Vaumm Architectsʼ project in the city of<br />
Hernani, Spain. / Il progetto di Vaumm Architects<br />
nella città di Hernani, Spagna.<br />
in calcestruzzo alla base, sulla quale poggia<br />
un’incastellatura in acciaio e vetro, che mette<br />
in evidenza la connessione visiva tra la cabina<br />
e il paesaggio circostante. L’ascensore, oltre<br />
a connettere i due livelli di partenza e arrivo,<br />
ha una fermata intermedia in corrispondenza<br />
di un ingresso al centro sportivo, articolando<br />
il progetto con i percorsi urbani esistenti e<br />
connotandolo di ulteriore utilità (Fig. 5).<br />
Dal punto di vista strutturale, la sezione del ponte<br />
pedonale si ispessisce in corrispondenza della<br />
torre, mutuandone la<br />
larghezza, e si assottiglia<br />
allargando la superficie<br />
man mano che si avvicina<br />
al muro di contenimento<br />
esistente, su cui si innesta<br />
(Fig. 6).<br />
L’intradosso appare<br />
sfaccettato e spigoloso,<br />
assumendo un linguaggio<br />
scultoreo che il colore<br />
nero del rivestimento<br />
rende astratto. L’opera<br />
offre due letture<br />
opposte, una legata alla<br />
leggerezza al paesaggio,<br />
caratterizzata dall’uso<br />
del vetro e dei profili<br />
sottili delle ringhiere, e<br />
l’altra rappresentata dalla<br />
monoliticità del ponte,<br />
che cerca di dialogare<br />
con l’enorme scala delle<br />
infrastrutture urbane<br />
circostanti.<br />
44 ELEVATORIMAGAZINE.COM <strong>2023</strong> JANUARY | FEBRUARY • GENNAIO | FEBBRAIO <strong>2023</strong>


