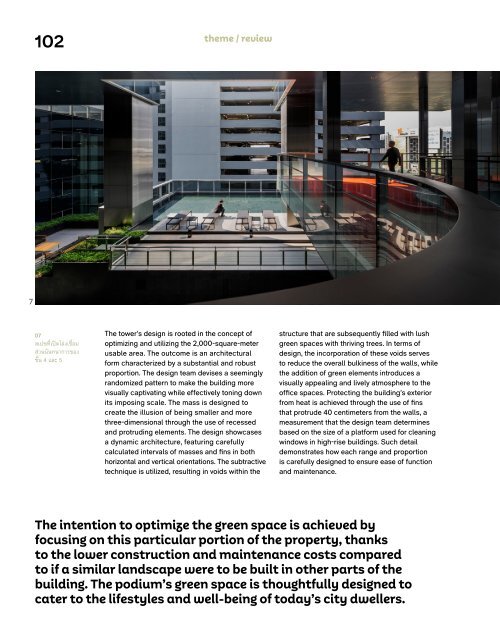ASA Journal 15/2023
You also want an ePaper? Increase the reach of your titles
YUMPU automatically turns print PDFs into web optimized ePapers that Google loves.
102<br />
theme / review<br />
7<br />
07<br />
สเปซที่เปิดโล่งเชื่อม<br />
ส่วนนันทนาการของ<br />
ชั้น 4 และ 5<br />
The tower’s design is rooted in the concept of<br />
optimizing and utilizing the 2,000-square-meter<br />
usable area. The outcome is an architectural<br />
form characterized by a substantial and robust<br />
proportion. The design team devises a seemingly<br />
randomized pattern to make the building more<br />
visually captivating while effectively toning down<br />
its imposing scale. The mass is designed to<br />
create the illusion of being smaller and more<br />
three-dimensional through the use of recessed<br />
and protruding elements. The design showcases<br />
a dynamic architecture, featuring carefully<br />
calculated intervals of masses and fins in both<br />
horizontal and vertical orientations. The subtractive<br />
technique is utilized, resulting in voids within the<br />
structure that are subsequently filled with lush<br />
green spaces with thriving trees. In terms of<br />
design, the incorporation of these voids serves<br />
to reduce the overall bulkiness of the walls, while<br />
the addition of green elements introduces a<br />
visually appealing and lively atmosphere to the<br />
office spaces. Protecting the building’s exterior<br />
from heat is achieved through the use of fins<br />
that protrude 40 centimeters from the walls, a<br />
measurement that the design team determines<br />
based on the size of a platform used for cleaning<br />
windows in high-rise buildings. Such detail<br />
demonstrates how each range and proportion<br />
is carefully designed to ensure ease of function<br />
and maintenance.<br />
The intention to optimize the green space is achieved by<br />
focusing on this particular portion of the property, thanks<br />
to the lower construction and maintenance costs compared<br />
to if a similar landscape were to be built in other parts of the<br />
building. The podium’s green space is thoughtfully designed to<br />
cater to the lifestyles and well-being of today’s city dwellers.

















