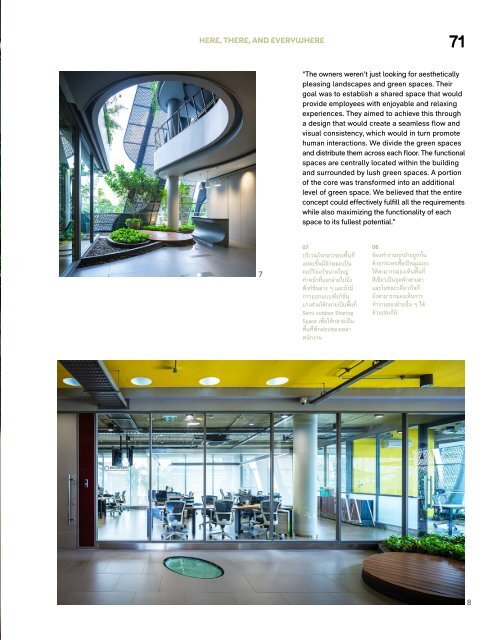ASA Journal 15/2023
You also want an ePaper? Increase the reach of your titles
YUMPU automatically turns print PDFs into web optimized ePapers that Google loves.
HERE, THERE, AND EVERYWHERE<br />
71<br />
“The owners weren’t just looking for aesthetically<br />
pleasing landscapes and green spaces. Their<br />
goal was to establish a shared space that would<br />
provide employees with enjoyable and relaxing<br />
experiences. They aimed to achieve this through<br />
a design that would create a seamless flow and<br />
visual consistency, which would in turn promote<br />
human interactions. We divide the green spaces<br />
and distribute them across each floor. The functional<br />
spaces are centrally located within the building<br />
and surrounded by lush green spaces. A portion<br />
of the core was transformed into an additional<br />
level of green space. We believed that the entire<br />
concept could effectively fulfill all the requirements<br />
while also maximizing the functionality of each<br />
space to its fullest potential.”<br />
7<br />
07<br />
บริเวณใจกลางของพื้นที่<br />
แต่ละชั้นมีลักษณะเป็น<br />
คอร์ริดอร์ขนาดใหญ่<br />
ทำาหน้าที่แจกจ่ายไปยัง<br />
ฟังก์ชันต่าง ๆ และยังมี<br />
การออกแบบฟังก์ชัน<br />
บางส่วนให้กลายเป็นพื้นที่<br />
Semi outdoor Sharing<br />
Space เพื่อให้กลายเป็น<br />
พื้นที่พักผ่อนของเหล่า<br />
พนักงาน<br />
08<br />
ห้องทำางานทุกฝ่ายถูกกั้น<br />
ด้วยกระจกเพื่อเปิดมุมมอง<br />
ให้สามารถมองเห็นพื้นที่<br />
สีเขียวเป็นจุดพักสายตา<br />
และในขณะเดียวกันก็<br />
ยังสามารถมองเห็นการ<br />
ทำางานของฝ่ายอื่น ๆ ได้<br />
ด้วยเช่นกัน้<br />
8

















