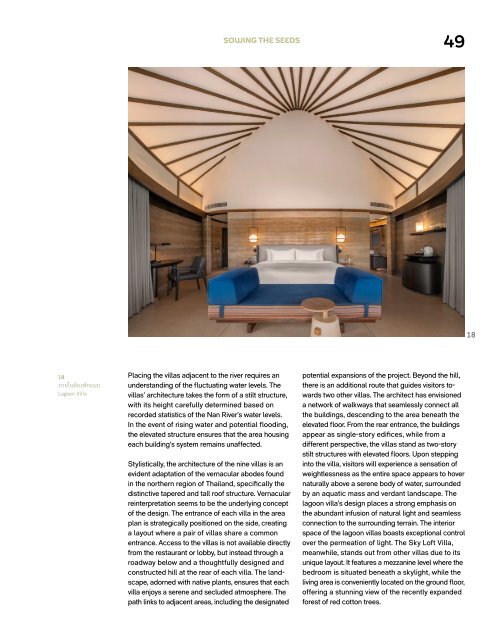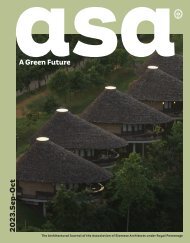ASA Journal 15/2023
You also want an ePaper? Increase the reach of your titles
YUMPU automatically turns print PDFs into web optimized ePapers that Google loves.
SOWING THE SEEDS<br />
49<br />
18<br />
18<br />
ภายในห้องพักแบบ<br />
Lagoon Villa<br />
Placing the villas adjacent to the river requires an<br />
understanding of the fluctuating water levels. The<br />
villas’ architecture takes the form of a stilt structure,<br />
with its height carefully determined based on<br />
recorded statistics of the Nan River’s water levels.<br />
In the event of rising water and potential flooding,<br />
the elevated structure ensures that the area housing<br />
each building’s system remains unaffected.<br />
Stylistically, the architecture of the nine villas is an<br />
evident adaptation of the vernacular abodes found<br />
in the northern region of Thailand, specifically the<br />
distinctive tapered and tall roof structure. Vernacular<br />
reinterpretation seems to be the underlying concept<br />
of the design. The entrance of each villa in the area<br />
plan is strategically positioned on the side, creating<br />
a layout where a pair of villas share a common<br />
entrance. Access to the villas is not available directly<br />
from the restaurant or lobby, but instead through a<br />
roadway below and a thoughtfully designed and<br />
constructed hill at the rear of each villa. The landscape,<br />
adorned with native plants, ensures that each<br />
villa enjoys a serene and secluded atmosphere. The<br />
path links to adjacent areas, including the designated<br />
potential expansions of the project. Beyond the hill,<br />
there is an additional route that guides visitors towards<br />
two other villas. The architect has envisioned<br />
a network of walkways that seamlessly connect all<br />
the buildings, descending to the area beneath the<br />
elevated floor. From the rear entrance, the buildings<br />
appear as single-story edifices, while from a<br />
different perspective, the villas stand as two-story<br />
stilt structures with elevated floors. Upon stepping<br />
into the villa, visitors will experience a sensation of<br />
weightlessness as the entire space appears to hover<br />
naturally above a serene body of water, surrounded<br />
by an aquatic mass and verdant landscape. The<br />
lagoon villa’s design places a strong emphasis on<br />
the abundant infusion of natural light and seamless<br />
connection to the surrounding terrain. The interior<br />
space of the lagoon villas boasts exceptional control<br />
over the permeation of light. The Sky Loft Villa,<br />
meanwhile, stands out from other villas due to its<br />
unique layout. It features a mezzanine level where the<br />
bedroom is situated beneath a skylight, while the<br />
living area is conveniently located on the ground floor,<br />
offering a stunning view of the recently expanded<br />
forest of red cotton trees.

















