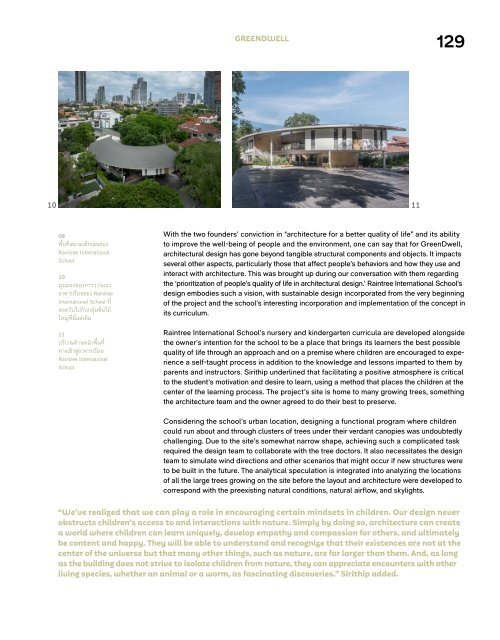ASA Journal 15/2023
Create successful ePaper yourself
Turn your PDF publications into a flip-book with our unique Google optimized e-Paper software.
GREENDWELL<br />
129<br />
10 11<br />
09<br />
พื้นที่่สนามเด็กเล่นของ<br />
Raintree International<br />
School<br />
10<br />
มุมมองของการวางแนว<br />
อาคารเรียนของ Raintree<br />
International School ที่่<br />
สอดรับไปกับกลุ่มต้นไม้<br />
ใหญ่ที่่มีแต่เดิม<br />
11<br />
บริเวณด้านหน้าพื้นที่่<br />
ที่างเข้าสู่อาคารเรียน<br />
Raintree International<br />
School<br />
With the two founders’ conviction in “architecture for a better quality of life” and its ability<br />
to improve the well-being of people and the environment, one can say that for GreenDwell,<br />
architectural design has gone beyond tangible structural components and objects. It impacts<br />
several other aspects, particularly those that affect people’s behaviors and how they use and<br />
interact with architecture. This was brought up during our conversation with them regarding<br />
the ‘prioritization of people’s quality of life in architectural design.’ Raintree International School’s<br />
design embodies such a vision, with sustainable design incorporated from the very beginning<br />
of the project and the school’s interesting incorporation and implementation of the concept in<br />
its curriculum.<br />
Raintree International School’s nursery and kindergarten curricula are developed alongside<br />
the owner’s intention for the school to be a place that brings its learners the best possible<br />
quality of life through an approach and on a premise where children are encouraged to experience<br />
a self-taught process in addition to the knowledge and lessons imparted to them by<br />
parents and instructors. Sirithip underlined that facilitating a positive atmosphere is critical<br />
to the student’s motivation and desire to learn, using a method that places the children at the<br />
center of the learning process. The project’s site is home to many growing trees, something<br />
the architecture team and the owner agreed to do their best to preserve.<br />
Considering the school’s urban location, designing a functional program where children<br />
could run about and through clusters of trees under their verdant canopies was undoubtedly<br />
challenging. Due to the site’s somewhat narrow shape, achieving such a complicated task<br />
required the design team to collaborate with the tree doctors. It also necessitates the design<br />
team to simulate wind directions and other scenarios that might occur if new structures were<br />
to be built in the future. The analytical speculation is integrated into analyzing the locations<br />
of all the large trees growing on the site before the layout and architecture were developed to<br />
correspond with the preexisting natural conditions, natural airflow, and skylights.<br />
“We’ve realized that we can play a role in encouraging certain mindsets in children. Our design never<br />
obstructs children’s access to and interactions with nature. Simply by doing so, architecture can create<br />
a world where children can learn uniquely, develop empathy and compassion for others, and ultimately<br />
be content and happy. They will be able to understand and recognize that their existences are not at the<br />
center of the universe but that many other things, such as nature, are far larger than them. And, as long<br />
as the building does not strive to isolate children from nature, they can appreciate encounters with other<br />
living species, whether an animal or a worm, as fascinating discoveries.” Sirithip added.

















