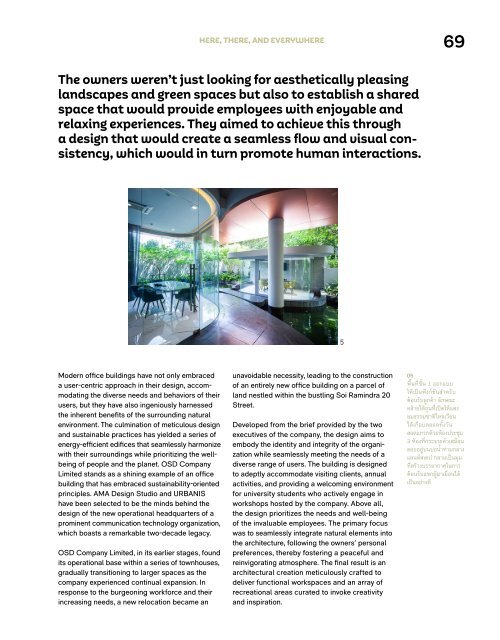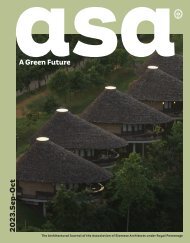ASA Journal 15/2023
Create successful ePaper yourself
Turn your PDF publications into a flip-book with our unique Google optimized e-Paper software.
HERE, THERE, AND EVERYWHERE<br />
69<br />
The owners weren’t just looking for aesthetically pleasing<br />
landscapes and green spaces but also to establish a shared<br />
space that would provide employees with enjoyable and<br />
relaxing experiences. They aimed to achieve this through<br />
a design that would create a seamless flow and visual consistency,<br />
which would in turn promote human interactions.<br />
5<br />
Modern office buildings have not only embraced<br />
a user-centric approach in their design, accommodating<br />
the diverse needs and behaviors of their<br />
users, but they have also ingeniously harnessed<br />
the inherent benefits of the surrounding natural<br />
environment. The culmination of meticulous design<br />
and sustainable practices has yielded a series of<br />
energy-efficient edifices that seamlessly harmonize<br />
with their surroundings while prioritizing the wellbeing<br />
of people and the planet. OSD Company<br />
Limited stands as a shining example of an office<br />
building that has embraced sustainability-oriented<br />
principles. AMA Design Studio and URBANIS<br />
have been selected to be the minds behind the<br />
design of the new operational headquarters of a<br />
prominent communication technology organization,<br />
which boasts a remarkable two-decade legacy.<br />
OSD Company Limited, in its earlier stages, found<br />
its operational base within a series of townhouses,<br />
gradually transitioning to larger spaces as the<br />
company experienced continual expansion. In<br />
response to the burgeoning workforce and their<br />
increasing needs, a new relocation became an<br />
unavoidable necessity, leading to the construction<br />
of an entirely new office building on a parcel of<br />
land nestled within the bustling Soi Ramindra 20<br />
Street.<br />
Developed from the brief provided by the two<br />
executives of the company, the design aims to<br />
embody the identity and integrity of the organization<br />
while seamlessly meeting the needs of a<br />
diverse range of users. The building is designed<br />
to adeptly accommodate visiting clients, annual<br />
activities, and providing a welcoming environment<br />
for university students who actively engage in<br />
workshops hosted by the company. Above all,<br />
the design prioritizes the needs and well-being<br />
of the invaluable employees. The primary focus<br />
was to seamlessly integrate natural elements into<br />
the architecture, following the owners’ personal<br />
preferences, thereby fostering a peaceful and<br />
reinvigorating atmosphere. The final result is an<br />
architectural creation meticulously crafted to<br />
deliver functional workspaces and an array of<br />
recreational areas curated to invoke creativity<br />
and inspiration.<br />
05<br />
พื้นที่ชั้น 1 ออกแบบ<br />
ให้เป็นฟังก์ชันสำาหรับ<br />
ต้อนรับลูกค้า ลักษณะ<br />
คล้ายใต้ถุนที่เปิดให้แสง<br />
ลมธรรมชาติไหลเวียน<br />
ได้เกือบตลอดทั้งวัน<br />
สอดแทรกด้วยห้องประชุม<br />
3 ห้องที่กระจายตัวเสมือน<br />
ลอยอยู่บนบ่อน้ำาท่ามกลาง<br />
แลนด์สเคป กลายเป็นมุม<br />
ที่สร้างบรรยากาศในการ<br />
ต้อนรับแขกผู้มาเยือนได้<br />
เป็นอย่างดี

















