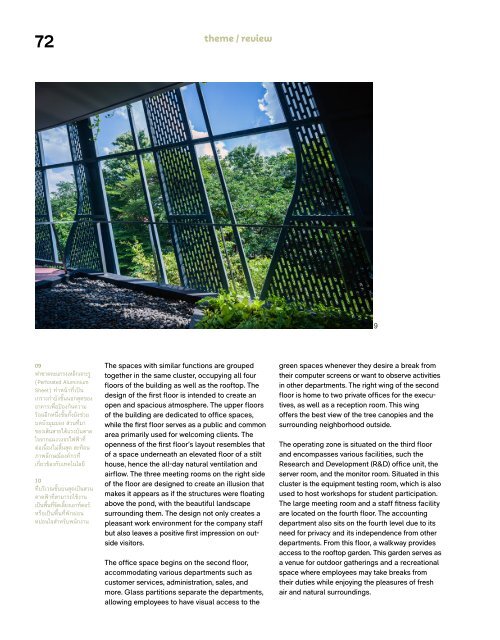ASA Journal 15/2023
Create successful ePaper yourself
Turn your PDF publications into a flip-book with our unique Google optimized e-Paper software.
72<br />
theme / review<br />
9<br />
09<br />
ฟาซาดตะแกรงเหล็กเจาะรู<br />
(Perforated Aluminium<br />
Sheet) ทำาหน้าที่เป็น<br />
เกราะกำาบังชั้นนอกสุดของ<br />
อาคารเพื่อป้องกันความ<br />
ร้อนอีกหนึ่งชั้นทั้งยังช่วย<br />
บดบังมุมมอง ส่วนที่มา<br />
ของเส้นสายได้แรงบันดาล<br />
ใจจากแผงวงจรไฟฟ้าที่<br />
ต่อเนื่องไม่สิ้นสุด สะท้อน<br />
ภาพลักษณ์องค์กรที่<br />
เกี่ยวข้องกับเทคโนโลยี<br />
10<br />
ที่บริเวณชั้นบนสุดเป็นสวน<br />
ดาดฟ้าที่สามารถใช้งาน<br />
เป็นพื้นที่จัดเลี้ยงเอาท์ดอร์<br />
หรือเป็นพื้นที่พักผ่อน<br />
หย่อนใจสำาหรับพนักงาน<br />
The spaces with similar functions are grouped<br />
together in the same cluster, occupying all four<br />
floors of the building as well as the rooftop. The<br />
design of the first floor is intended to create an<br />
open and spacious atmosphere. The upper floors<br />
of the building are dedicated to office spaces,<br />
while the first floor serves as a public and common<br />
area primarily used for welcoming clients. The<br />
openness of the first floor’s layout resembles that<br />
of a space underneath an elevated floor of a stilt<br />
house, hence the all-day natural ventilation and<br />
airflow. The three meeting rooms on the right side<br />
of the floor are designed to create an illusion that<br />
makes it appears as if the structures were floating<br />
above the pond, with the beautiful landscape<br />
surrounding them. The design not only creates a<br />
pleasant work environment for the company staff<br />
but also leaves a positive first impression on outside<br />
visitors.<br />
The office space begins on the second floor,<br />
accommodating various departments such as<br />
customer services, administration, sales, and<br />
more. Glass partitions separate the departments,<br />
allowing employees to have visual access to the<br />
green spaces whenever they desire a break from<br />
their computer screens or want to observe activities<br />
in other departments. The right wing of the second<br />
floor is home to two private offices for the executives,<br />
as well as a reception room. This wing<br />
offers the best view of the tree canopies and the<br />
surrounding neighborhood outside.<br />
The operating zone is situated on the third floor<br />
and encompasses various facilities, such the<br />
Research and Development (R&D) office unit, the<br />
server room, and the monitor room. Situated in this<br />
cluster is the equipment testing room, which is also<br />
used to host workshops for student participation.<br />
The large meeting room and a staff fitness facility<br />
are located on the fourth floor. The accounting<br />
department also sits on the fourth level due to its<br />
need for privacy and its independence from other<br />
departments. From this floor, a walkway provides<br />
access to the rooftop garden. This garden serves as<br />
a venue for outdoor gatherings and a recreational<br />
space where employees may take breaks from<br />
their duties while enjoying the pleasures of fresh<br />
air and natural surroundings.

















