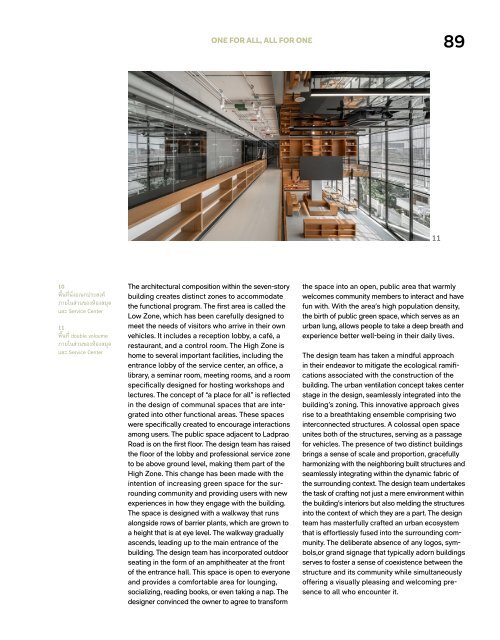ASA Journal 15/2023
Create successful ePaper yourself
Turn your PDF publications into a flip-book with our unique Google optimized e-Paper software.
ONE FOR ALL, ALL FOR ONE<br />
89<br />
11<br />
10<br />
พื้นที่นั่งอเนกประสงค์<br />
ภายในส่วนของห้องสมุด<br />
และ Service Center<br />
11<br />
พื้นที่ double voloume<br />
ภายในส่วนของห้องสมุด<br />
และ Service Center<br />
The architectural composition within the seven-story<br />
building creates distinct zones to accommodate<br />
the functional program. The first area is called the<br />
Low Zone, which has been carefully designed to<br />
meet the needs of visitors who arrive in their own<br />
vehicles. It includes a reception lobby, a café, a<br />
restaurant, and a control room. The High Zone is<br />
home to several important facilities, including the<br />
entrance lobby of the service center, an office, a<br />
library, a seminar room, meeting rooms, and a room<br />
specifically designed for hosting workshops and<br />
lectures. The concept of “a place for all” is reflected<br />
in the design of communal spaces that are integrated<br />
into other functional areas. These spaces<br />
were specifically created to encourage interactions<br />
among users. The public space adjacent to Ladprao<br />
Road is on the first floor. The design team has raised<br />
the floor of the lobby and professional service zone<br />
to be above ground level, making them part of the<br />
High Zone. This change has been made with the<br />
intention of increasing green space for the surrounding<br />
community and providing users with new<br />
experiences in how they engage with the building.<br />
The space is designed with a walkway that runs<br />
alongside rows of barrier plants, which are grown to<br />
a height that is at eye level. The walkway gradually<br />
ascends, leading up to the main entrance of the<br />
building. The design team has incorporated outdoor<br />
seating in the form of an amphitheater at the front<br />
of the entrance hall. This space is open to everyone<br />
and provides a comfortable area for lounging,<br />
socializing, reading books, or even taking a nap. The<br />
designer convinced the owner to agree to transform<br />
the space into an open, public area that warmly<br />
welcomes community members to interact and have<br />
fun with. With the area’s high population density,<br />
the birth of public green space, which serves as an<br />
urban lung, allows people to take a deep breath and<br />
experience better well-being in their daily lives.<br />
The design team has taken a mindful approach<br />
in their endeavor to mitigate the ecological ramifications<br />
associated with the construction of the<br />
building. The urban ventilation concept takes center<br />
stage in the design, seamlessly integrated into the<br />
building’s zoning. This innovative approach gives<br />
rise to a breathtaking ensemble comprising two<br />
interconnected structures. A colossal open space<br />
unites both of the structures, serving as a passage<br />
for vehicles. The presence of two distinct buildings<br />
brings a sense of scale and proportion, gracefully<br />
harmonizing with the neighboring built structures and<br />
seamlessly integrating within the dynamic fabric of<br />
the surrounding context. The design team undertakes<br />
the task of crafting not just a mere environment within<br />
the building’s interiors but also melding the structures<br />
into the context of which they are a part. The design<br />
team has masterfully crafted an urban ecosystem<br />
that is effortlessly fused into the surrounding community.<br />
The deliberate absence of any logos, symbols,or<br />
grand signage that typically adorn buildings<br />
serves to foster a sense of coexistence between the<br />
structure and its community while simultaneously<br />
offering a visually pleasing and welcoming presence<br />
to all who encounter it.

















