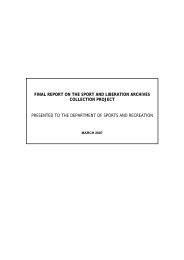SASR Norms & Standards Vol 2 new.indd - Sport and Recreation ...
SASR Norms & Standards Vol 2 new.indd - Sport and Recreation ...
SASR Norms & Standards Vol 2 new.indd - Sport and Recreation ...
Create successful ePaper yourself
Turn your PDF publications into a flip-book with our unique Google optimized e-Paper software.
Squash<br />
• Sealers <strong>and</strong> curing agents should not be used since these may affect the adhesion of some<br />
of the Manufacturer’s fl ooring systems.<br />
• All concrete surfaces need to be dry <strong>and</strong> dust free prior to the placement of the sports<br />
fl oor.<br />
• A 25 mm thick cement levelling screed may need to be placed to true <strong>and</strong> smooth levels.<br />
• Any level defects are to be fi lled in to ensure a smooth <strong>and</strong> even fi nish. Any<br />
projections may affect the fi nal level of the fl oor.<br />
• Note: If it unclear whether or not a damp proof membrane exists below the concrete fl oor<br />
it may be necessary to place a 250 micron damp proof layer on top of the above fi nished<br />
surface prior to the insertion of the sports fl oor.<br />
• The fl oor sub-structure may be either a patent Manufacture’s rails, etc. or a timber battened<br />
rail system fi xed onto rubber bushes fi xed to the fl oor to create an air void beneath the<br />
fl ooring boards.<br />
• A 12 mm thick layer of plywood is fi xed at right angles to the patent fl ooring or timber<br />
battened rails.<br />
• The 22 mm thick x 57 mm wide Beech or other approved tongue <strong>and</strong> grooved continuous<br />
strip fl ooring is secret nailed onto the plywood boards.<br />
• All sub-structure timber to be sealed with an approved sealant.<br />
• The strip fl ooring is to be s<strong>and</strong>ed sooth to a 100 grit fi nish <strong>and</strong> sealed with a matt<br />
polyurethane sealant.<br />
The ceiling <strong>and</strong> out of court areas<br />
The ceiling shall have a simple shape against which the players may be able to sight the ball without<br />
any diffi culty.<br />
The ceiling shall have a plain white or light colour matt fi nish against which the players shall be able<br />
to sight the ball without diffi culty. The minimum refl ectance value shall be 80 % as below <strong>and</strong> for the<br />
purposes of this paragraph the ceiling shall include all area in view from the court against which the<br />
players may have to sight the ball.<br />
The door<br />
Position of the door<br />
It is recommended that the door to the court be positioned at the centre of the back wall, but in any<br />
event shall be in the middle third <strong>and</strong> shall open into the court.<br />
72



