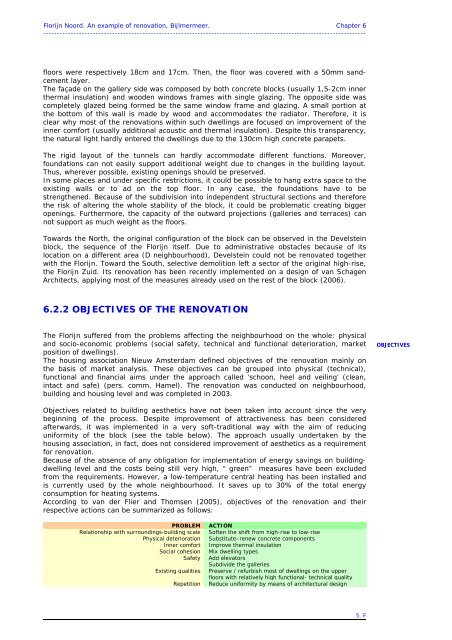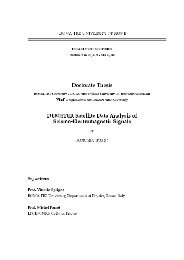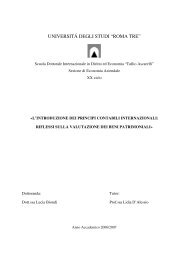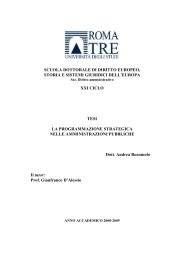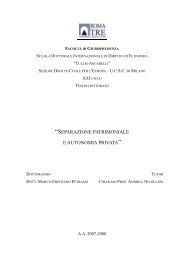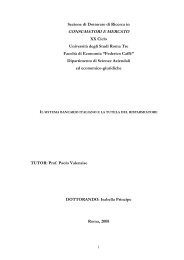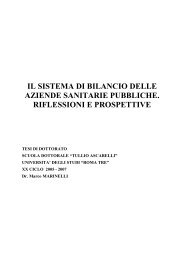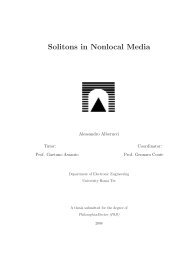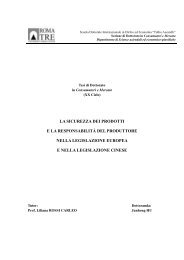intervention strategies for renovation of social housing estates
intervention strategies for renovation of social housing estates
intervention strategies for renovation of social housing estates
Create successful ePaper yourself
Turn your PDF publications into a flip-book with our unique Google optimized e-Paper software.
Florijn Noord. An example <strong>of</strong> <strong>renovation</strong>, Bijlmermeer. Chapter 6<br />
---------------------------------------------------------------------------------------------------------------------<br />
floors were respectively 18cm and 17cm. Then, the floor was covered with a 50mm sandcement<br />
layer.<br />
The façade on the gallery side was composed by both concrete blocks (usually 1,5-2cm inner<br />
thermal insulation) and wooden windows frames with single glazing. The opposite side was<br />
completely glazed being <strong>for</strong>med be the same window frame and glazing. A small portion at<br />
the bottom <strong>of</strong> this wall is made by wood and accommodates the radiator. There<strong>for</strong>e, it is<br />
clear why most <strong>of</strong> the <strong>renovation</strong>s within such dwellings are focused on improvement <strong>of</strong> the<br />
inner com<strong>for</strong>t (usually additional acoustic and thermal insulation). Despite this transparency,<br />
the natural light hardly entered the dwellings due to the 130cm high concrete parapets.<br />
The rigid layout <strong>of</strong> the tunnels can hardly accommodate different functions. Moreover,<br />
foundations can not easily support additional weight due to changes in the building layout.<br />
Thus, wherever possible, existing openings should be preserved.<br />
In some places and under specific restrictions, it could be possible to hang extra space to the<br />
existing walls or to ad on the top floor. In any case, the foundations have to be<br />
strengthened. Because <strong>of</strong> the subdivision into independent structural sections and there<strong>for</strong>e<br />
the risk <strong>of</strong> altering the whole stability <strong>of</strong> the block, it could be problematic creating bigger<br />
openings. Furthermore, the capacity <strong>of</strong> the outward projections (galleries and terraces) can<br />
not support as much weight as the floors.<br />
Towards the North, the original configuration <strong>of</strong> the block can be observed in the Develstein<br />
block, the sequence <strong>of</strong> the Florijn itself. Due to administrative obstacles because <strong>of</strong> its<br />
location on a different area (D neighbourhood), Develstein could not be renovated together<br />
with the Florijn. Toward the South, selective demolition left a sector <strong>of</strong> the original high-rise,<br />
the Florijn Zuid. Its <strong>renovation</strong> has been recently implemented on a design <strong>of</strong> van Schagen<br />
Architects, applying most <strong>of</strong> the measures already used on the rest <strong>of</strong> the block (2006).<br />
6.2.2 OBJECTIVES OF THE RENOVATION<br />
The Florijn suffered from the problems affecting the neighbourhood on the whole: physical<br />
and socio-economic problems (<strong>social</strong> safety, technical and functional deterioration, market<br />
position <strong>of</strong> dwellings).<br />
The <strong>housing</strong> association Nieuw Amsterdam defined objectives <strong>of</strong> the <strong>renovation</strong> mainly on<br />
the basis <strong>of</strong> market analysis. These objectives can be grouped into physical (technical),<br />
functional and financial aims under the approach called ‘schoon, heel and veiling’ (clean,<br />
intact and safe) (pers. comm. Hamel). The <strong>renovation</strong> was conducted on neighbourhood,<br />
building and <strong>housing</strong> level and was completed in 2003.<br />
Objectives related to building aesthetics have not been taken into account since the very<br />
beginning <strong>of</strong> the process. Despite improvement <strong>of</strong> attractiveness has been considered<br />
afterwards, it was implemented in a very s<strong>of</strong>t-traditional way with the aim <strong>of</strong> reducing<br />
uni<strong>for</strong>mity <strong>of</strong> the block (see the table below). The approach usually undertaken by the<br />
<strong>housing</strong> association, in fact, does not considered improvement <strong>of</strong> aesthetics as a requirement<br />
<strong>for</strong> <strong>renovation</strong>.<br />
Because <strong>of</strong> the absence <strong>of</strong> any obligation <strong>for</strong> implementation <strong>of</strong> energy savings on buildingdwelling<br />
level and the costs being still very high, “ green” measures have been excluded<br />
from the requirements. However, a low-temperature central heating has been installed and<br />
is currently used by the whole neighbourhood. It saves up to 30% <strong>of</strong> the total energy<br />
consumption <strong>for</strong> heating systems.<br />
According to van der Flier and Thomsen (2005), objectives <strong>of</strong> the <strong>renovation</strong> and their<br />
respective actions can be summarized as follows:<br />
PROBLEM ACTION<br />
Relationship with surroundings-building scale S<strong>of</strong>ten the shift from high-rise to low-rise<br />
Physical deterioration Substitute–renew concrete components<br />
Inner com<strong>for</strong>t Improve thermal insulation<br />
Social cohesion Mix dwelling types<br />
Safety Add elevators<br />
Subdivide the galleries<br />
Existing qualities Preserve / refurbish most <strong>of</strong> dwellings on the upper<br />
floors with relatively high functional- technical quality<br />
Repetition Reduce uni<strong>for</strong>mity by means <strong>of</strong> architectural design<br />
5. F<br />
OBJECTIVES


