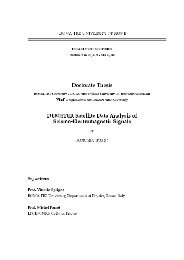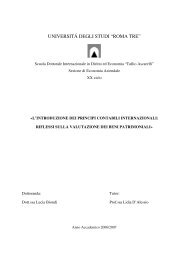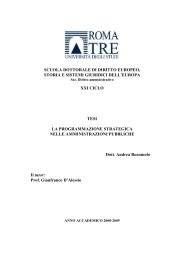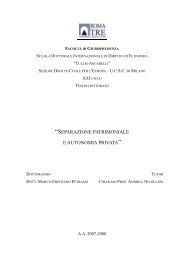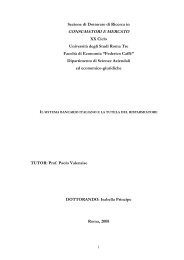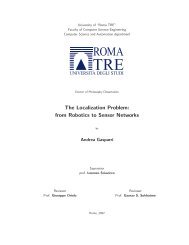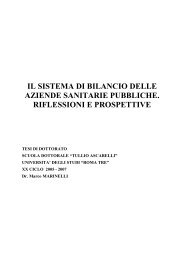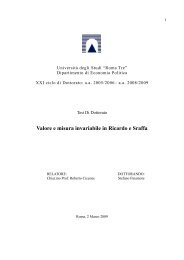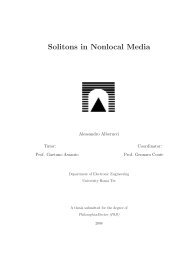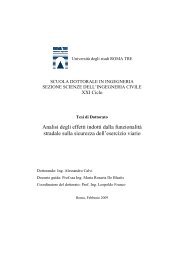intervention strategies for renovation of social housing estates
intervention strategies for renovation of social housing estates
intervention strategies for renovation of social housing estates
You also want an ePaper? Increase the reach of your titles
YUMPU automatically turns print PDFs into web optimized ePapers that Google loves.
Directed to PHYSICAL ASPECTS (functional - technical)<br />
EXISTING DWELLINGS NEW DWELLINGS<br />
6<br />
Extent livable space by attaching new boxes to<br />
the façade<br />
Improvement <strong>of</strong> <strong>housing</strong> differentiation;<br />
Vertical-horizontal extension/contraction <strong>of</strong> dwellings;<br />
Wider glazing improve day lighting;<br />
Shading the facade<br />
7<br />
Addition <strong>of</strong> units on the top floor (‘optoppen’)<br />
8<br />
Low-rise attached at the bottom (‘courtyard’)<br />
9<br />
‘Maisonette with patio’ attached at the bottom<br />
by matching ground and first floor<br />
10<br />
‘Maisonette with private garden’ attached at the<br />
bottom by matching ground and first floor<br />
Improvement <strong>of</strong> <strong>housing</strong> differentiation;<br />
Improvement <strong>of</strong> <strong>housing</strong> differentiation;<br />
Improvement <strong>of</strong> <strong>housing</strong> differentiation;<br />
Improvement <strong>of</strong> <strong>housing</strong> differentiation;<br />
Vertical-horizontal extension/contraction <strong>of</strong> dwellings; Vertical - horizontal extension <strong>of</strong> dwellings;<br />
Vertical - horizontal extension <strong>of</strong> dwellings;<br />
Vertical - horizontal extension <strong>of</strong> dwellings;<br />
Make use <strong>of</strong> unused rooms: Italian wash-houses on top S<strong>of</strong>ten the shift from high to eventual low-rise nearby; S<strong>of</strong>ten the shift from high to eventual low-rise nearby; S<strong>of</strong>ten the shift from high to eventual low-rise nearby;<br />
floor <strong>of</strong> residential blocks could be converted into Make use <strong>of</strong> the short span at the ground floor; Make use <strong>of</strong> the short span at the ground floor; Make use <strong>of</strong> the short span at the ground floor;<br />
<strong>housing</strong> (see the case <strong>of</strong> the in-line and towers blocks in When porticoes at the ground floor improving <strong>of</strong> energy When porticoes at the ground floor improving <strong>of</strong> energy When porticoes at the ground floor improving <strong>of</strong> energy<br />
Laurentino 38);<br />
savings;<br />
savings;<br />
savings; S<br />
Local regulation (in Italy size and number <strong>of</strong> rooms <strong>of</strong> Local regulation (in Italy size and number <strong>of</strong> rooms <strong>of</strong><br />
<strong>social</strong> dwellings are subjected to restrictions provided <strong>social</strong> dwellings are subjected to restrictions provided<br />
by law, as well as increase <strong>of</strong> cubature);<br />
by law, as well as increase <strong>of</strong> cubature);<br />
Local regulation with respect to its integration with the Local regulation with respect to its integration with the<br />
surroundings;<br />
surroundings;<br />
Obstruction <strong>of</strong> day lighting due to extended projections; Required elevator if more than 4 storeys;<br />
High <strong>of</strong> ceiling can be a limitation when the addition is Structural capacity <strong>of</strong> the block (in many Italian<br />
placed at the bottom (in Italy 270cm is the minimum highresidential<br />
blocks, like Laurentino 38, tenants made<br />
<strong>for</strong> <strong>housing</strong>. Extension could be difficult when the<br />
bottom is 240 cm high)<br />
Structural capacity <strong>of</strong> the block (in many Italian<br />
residential blocks, like Laurentino 38, tenants made<br />
inner changes. Alterations they made, like moving <strong>of</strong><br />
walls and/or big openings, have to be calculated to<br />
design the combinations);<br />
Technical restrictions if used the tunnel technology<br />
(anchorages <strong>of</strong> extensions restricted to location <strong>of</strong><br />
walls/floors <strong>of</strong> the tunnel, and its horizontal tie-rods;<br />
better new structures hanged to the tunnel to prevent<br />
overloading <strong>of</strong> existing floors; thickness <strong>of</strong> new<br />
horizontal structures needs to be compatible with<br />
existing floors).<br />
***<br />
Break <strong>of</strong> repetitiveness. Trans<strong>for</strong>m massiveness and<br />
silhouette ;<br />
Better appearance if using materials that remind good<br />
quality <strong>housing</strong> (no cheap materials like masonry or<br />
plastic)<br />
Repetition <strong>of</strong> the same solution (like shape and<br />
material) could replicate initial problems;<br />
Short lasting materials shorten 'wow effect' <strong>of</strong><br />
<strong>renovation</strong><br />
Improve sense <strong>of</strong> identification with own block and<br />
dwelling;<br />
Improvement <strong>of</strong> orientation in the neighborhood by new<br />
appearance;<br />
Addition <strong>of</strong> outdoor space which is though to be very<br />
important both in terms <strong>of</strong> well-being (more space) as<br />
well as <strong>of</strong>fers place to dry wash which improves indoor<br />
air quality.<br />
Possible lack <strong>of</strong> safety when attaching livable volumes<br />
at the bottom (this could be particularly true in very<br />
deprived Italian neighborhoods like Laurentino 38);<br />
People could feel uncom<strong>for</strong>table with very extended<br />
projections;<br />
Effectiveness <strong>of</strong> the <strong>renovation</strong> design are subjected to<br />
preferences <strong>of</strong> people;<br />
When the external wall is in good physical conditions,<br />
the new extension can improve the per<strong>for</strong>mances <strong>of</strong> the<br />
envelope preserving the existing facade (advantages in<br />
terms <strong>of</strong> technical and financial ef<strong>for</strong>t) (this could be<br />
particularly effective in those Italian residential blocks<br />
like Laurentino 38 where it has been used the tunnel<br />
technology);<br />
Differentiation <strong>of</strong> <strong>housing</strong> supply leads to differentiation<br />
<strong>of</strong> market position <strong>of</strong> dwellings;<br />
Leads to a substantial improvement <strong>of</strong> the dwellings'<br />
quality;<br />
Renovation works could be very quick (a few weeks);<br />
Tenants can stay their dwellings during the works;<br />
Relevant trans<strong>for</strong>mation <strong>of</strong> appearance could be used<br />
as a window sponsoring the restructuring <strong>of</strong> the area;<br />
Could be used as a selling point<br />
Cutting the rein<strong>for</strong>cements to detach the panels might<br />
be technically difficult - expensive (see 4, 5);<br />
Need <strong>for</strong> an ad-hoc regulation to manage the<br />
trans<strong>for</strong>mation;<br />
In the case <strong>of</strong> tunnel technology, adaptation <strong>of</strong> existing<br />
openings when the external wall is in good condition or<br />
entire substitution <strong>of</strong> the wall can be expensive and<br />
technically difficult (this is the case <strong>of</strong> the blocks in<br />
Laurentino 38);<br />
Location and competition with other neighborhoods<br />
could be an obstacle in attracting other target groups;<br />
Need <strong>of</strong> technical expertise;<br />
Attract different target groups could be difficult even<br />
when the appearance substantially change;<br />
Relevant trans<strong>for</strong>mation <strong>of</strong> the appearance could be<br />
subjected to the approach undertaken by the <strong>housing</strong><br />
association;<br />
inner changes. Alterations they made, like moving <strong>of</strong><br />
walls and/or big openings, have to be calculated to<br />
design the combinations);<br />
Need <strong>of</strong> light building technologies (wood - steel<br />
structures);<br />
Technical restrictions depend on the bearing structure:<br />
location, span (when used the tunnel up to 5m or fixed<br />
2.8, 3.5, 4.5m) and orientation <strong>of</strong> baring walls, or to the<br />
elements discharging the weigh on them<br />
*/**<br />
Depending on type and architectonic characteristics,<br />
trans<strong>for</strong>ms silhouette and massiveness;<br />
Better appearance if using materials that remind good<br />
quality <strong>housing</strong> (no cheap materials like masonry or<br />
plastic)<br />
Lack <strong>of</strong> integration with the rest <strong>of</strong> the block;<br />
Vertical extension <strong>of</strong> the block alters the urban shape;<br />
Short lasting materials shorten 'wow effect' <strong>of</strong><br />
<strong>renovation</strong><br />
Provision <strong>of</strong> <strong>housing</strong> <strong>for</strong> wider groups;<br />
Italian wash-houses on top floor <strong>of</strong> residential blocks<br />
could be converted into <strong>housing</strong> (see the case <strong>of</strong> the inline<br />
and towers blocks in Laurentino 38);<br />
Extension <strong>of</strong> free choice;<br />
Improvement <strong>of</strong> sense <strong>of</strong> identification with own block<br />
and dwelling;<br />
Improvement <strong>of</strong> orientation in the neighborhood by new<br />
appearance;<br />
Increasing attractiveness <strong>for</strong> other groups<br />
Effectiveness <strong>of</strong> the <strong>renovation</strong> design are subjected to<br />
preferences <strong>of</strong> people;<br />
Increasing attractiveness <strong>for</strong> other groups<br />
Differentiation <strong>of</strong> <strong>housing</strong> supply leads to differentiation<br />
<strong>of</strong> market position <strong>of</strong> dwellings;<br />
Relevant trans<strong>for</strong>mation <strong>of</strong> appearance could be used<br />
as a window sponsoring the restructuring <strong>of</strong> the area;<br />
Need <strong>for</strong> an ad-hoc regulation to manage the<br />
trans<strong>for</strong>mation;<br />
Location and competition with other neighborhoods<br />
could be an obstacle in attracting other target groups;<br />
Need <strong>of</strong> technical expertise;<br />
Attract different target groups could be difficult even<br />
when the appearance substantially change;<br />
Relevant trans<strong>for</strong>mation <strong>of</strong> the appearance could be<br />
subjected to the approach undertaken by the <strong>housing</strong><br />
association;<br />
Local regulation (in Italy size and number <strong>of</strong> rooms <strong>of</strong><br />
<strong>social</strong> dwellings are subjected to restrictions provided<br />
by law, as well as increase <strong>of</strong> cubature);<br />
Need <strong>of</strong> space <strong>for</strong> new construction;<br />
High <strong>of</strong> ceiling when addition uses the bottom (in Italy<br />
270cm is the minimum high <strong>for</strong> <strong>housing</strong>. Attaching new<br />
low-rise could be difficult when the bottom is 240 cm<br />
high. See solution in Tab. 8, Chapter 4);<br />
Technical restrictions if used the tunnel technology (to<br />
place new openings into the floors consider location <strong>of</strong><br />
rein<strong>for</strong>cements (horizontal tie-rods); high <strong>of</strong> rooms<br />
should not interfere with rein<strong>for</strong>cements <strong>of</strong> walls (tierods<br />
and clamps are usually placed up to 240cm from<br />
the façade);<br />
Thermal insulation <strong>of</strong> new external walls is required.<br />
*/**<br />
Depending on the design;<br />
Better appearance if using materials that remind good<br />
quality <strong>housing</strong> (no cheap materials like masonry or<br />
plastic)<br />
Lack <strong>of</strong> integration with the rest <strong>of</strong> the block;<br />
The most relevant trans<strong>for</strong>mation regards the<br />
surroundings rather than the block itself;<br />
Short lasting materials shorten 'wow effect' <strong>of</strong><br />
<strong>renovation</strong><br />
Provision <strong>of</strong> <strong>housing</strong> <strong>for</strong> wider groups;<br />
Extension <strong>of</strong> free choice;<br />
Prevention <strong>of</strong> abandonment or improper use <strong>of</strong> open<br />
spaces;<br />
Reduction <strong>of</strong> uncontrolled public spaces (this could<br />
work in very deprived Italian neighborhoods like<br />
Laurentino 38 to prevent also thefts);<br />
Improvement <strong>of</strong> privacy being the building core within<br />
the courtyard;<br />
People back to the street;<br />
Possible lack <strong>of</strong> safety because <strong>of</strong> the direct spatial<br />
relationship <strong>of</strong> <strong>housing</strong> and surroundings (this could be<br />
particularly true in very deprived Italian neighborhoods<br />
like Laurentino 38);<br />
Differentiation <strong>of</strong> <strong>housing</strong> supply leads to differentiation<br />
<strong>of</strong> market position <strong>of</strong> dwellings;<br />
Could lead to a decrease <strong>of</strong> shared spaces resulting in<br />
less expenses <strong>for</strong> maintenance;<br />
No special expertise is required;<br />
Need <strong>for</strong> an ad-hoc regulation to manage the<br />
trans<strong>for</strong>mation;<br />
Location and competition with other neighborhoods<br />
could be an obstacle in attracting other target groups;<br />
If <strong>renovation</strong> regards also the surroundings, effective<br />
management <strong>of</strong> the building site is required;<br />
Local regulation (in Italy size and number <strong>of</strong> rooms <strong>of</strong><br />
<strong>social</strong> dwellings are subjected to restrictions provided<br />
by law, as well as increase <strong>of</strong> cubature);<br />
Local regulation with respect to its integration with the<br />
surroundings;<br />
Need <strong>of</strong> space <strong>for</strong> new construction;<br />
High <strong>of</strong> ceiling when addition uses the bottom (in Italy<br />
270cm is the minimum high <strong>for</strong> <strong>housing</strong>. Attaching new<br />
low-rise could be difficult when the bottom is 240 cm<br />
high. See solution in Tab. 8, Chapter 4);<br />
Technical restrictions if used the tunnel technology (to<br />
place new openings into the floors consider location <strong>of</strong><br />
rein<strong>for</strong>cements (horizontal tie-rods); high <strong>of</strong> rooms<br />
should not interfere with rein<strong>for</strong>cements <strong>of</strong> walls (tierods<br />
and clamps are usually placed up to 240cm from<br />
the façade);<br />
Thermal insulation <strong>of</strong> new external walls is required.<br />
*/**<br />
Depending on the design;<br />
Better appearance if using materials that remind good<br />
quality <strong>housing</strong> (no cheap materials like masonry or<br />
plastic)<br />
Lack <strong>of</strong> integration with the rest <strong>of</strong> the block;<br />
The most relevant trans<strong>for</strong>mation regards the<br />
surroundings rather than the block itself;<br />
Short lasting materials shorten 'wow effect' <strong>of</strong><br />
<strong>renovation</strong><br />
Provision <strong>of</strong> <strong>housing</strong> <strong>for</strong> wider groups;<br />
Extension <strong>of</strong> free choice;<br />
Improvement <strong>of</strong> <strong>social</strong> control at the bottom;<br />
Prevention <strong>of</strong> abandonment or improper use <strong>of</strong> open<br />
spaces;<br />
Reduction <strong>of</strong> uncontrolled public spaces (this could<br />
work in very deprived Italian neighborhoods like<br />
Laurentino 38 to prevent also thefts);<br />
Increasing attractiveness <strong>for</strong> other groups<br />
Possible lack <strong>of</strong> safety because <strong>of</strong> the direct spatial<br />
relationship <strong>of</strong> <strong>housing</strong> and surroundings (this could be<br />
particularly true in very deprived Italian neighborhoods<br />
like Laurentino 38);<br />
Less <strong>housing</strong> privacy (this is true in the Italian context<br />
where apartments at the ground floor are protected with<br />
solid fences to prevent overlooking. Curtains are <strong>of</strong>ten<br />
not enough to get the feeling <strong>of</strong> being visually protected<br />
from the street);<br />
Higher chance <strong>of</strong> criminality (thieves could have easier<br />
access);<br />
Increasing attractiveness <strong>for</strong> other groups<br />
Differentiation <strong>of</strong> <strong>housing</strong> supply leads to differentiation<br />
<strong>of</strong> market position <strong>of</strong> dwellings;<br />
Could lead to a decrease <strong>of</strong> shared spaces resulting in<br />
less expenses <strong>for</strong> maintenance;<br />
No special expertise is required;<br />
Need <strong>for</strong> an ad-hoc regulation to manage the<br />
trans<strong>for</strong>mation;<br />
Location and competition with other neighborhoods<br />
could be an obstacle in attracting other target groups;<br />
If <strong>renovation</strong> regards also the surroundings, effective<br />
management <strong>of</strong> the building site is required;<br />
Local regulation (in Italy size and number <strong>of</strong> rooms <strong>of</strong><br />
<strong>social</strong> dwellings are subjected to restrictions provided<br />
by law, as well as increase <strong>of</strong> cubature);<br />
Need <strong>of</strong> space <strong>for</strong> new construction;<br />
High <strong>of</strong> ceiling when addition uses the bottom (in Italy<br />
270cm is the minimum high <strong>for</strong> <strong>housing</strong>. Attaching new<br />
low-rise could be difficult when the bottom is 240 cm<br />
high. See solution in Tab. 8, Chapter 4);<br />
Technical restrictions if used the tunnel technology (to<br />
place new openings into the floors consider location <strong>of</strong><br />
rein<strong>for</strong>cements (horizontal tie-rods); high <strong>of</strong> rooms<br />
should not interfere with rein<strong>for</strong>cements <strong>of</strong> walls (tierods<br />
and clamps are usually placed up to 240cm from<br />
the façade); thermal insulation <strong>of</strong> new external walls is<br />
required);<br />
Thermal insulation <strong>of</strong> new external walls is required.<br />
*/**<br />
Depending on the design;<br />
Better appearance if using materials that remind good<br />
quality <strong>housing</strong> (no cheap materials like masonry or<br />
plastic)<br />
Lack <strong>of</strong> integration with the rest <strong>of</strong> the block;<br />
The most relevant trans<strong>for</strong>mation regards the<br />
surroundings rather than the block itself;<br />
Short lasting materials shorten 'wow effect' <strong>of</strong><br />
<strong>renovation</strong><br />
Provision <strong>of</strong> <strong>housing</strong> <strong>for</strong> wider groups;<br />
Extension <strong>of</strong> free choice;<br />
Improvement <strong>of</strong> <strong>social</strong> control at the bottom;<br />
Prevention <strong>of</strong> abandonment or improper use <strong>of</strong> open<br />
spaces;<br />
Reduce the share <strong>of</strong> uncontrolled public spaces (this<br />
could work in very deprived Italian neighborhoods like<br />
Laurentino 38 to prevent also thefts);<br />
Increasing attractiveness <strong>for</strong> other groups;<br />
Increase livability and green in the neighborhood<br />
Possible lack <strong>of</strong> safety because <strong>of</strong> the direct spatial<br />
relationship <strong>of</strong> <strong>housing</strong> and surroundings (this could be<br />
particularly true in very deprived Italian neighborhoods<br />
like Laurentino 38);<br />
Less <strong>housing</strong> privacy (this is true in the Italian context<br />
where apartments at the ground floor are protected with<br />
solid fences to prevent overlooking. Curtains are <strong>of</strong>ten<br />
not enough to get the feeling <strong>of</strong> being visually protected<br />
from the street);<br />
Higher chance <strong>of</strong> criminality (thieves could have easier<br />
access);<br />
Increasing attractiveness <strong>for</strong> other groups<br />
Differentiation <strong>of</strong> <strong>housing</strong> supply leads to differentiation<br />
<strong>of</strong> market position <strong>of</strong> dwellings;<br />
Could lead to a decrease <strong>of</strong> shared spaces resulting in<br />
less expenses <strong>for</strong> maintenance;<br />
No special expertise is required;<br />
Need <strong>for</strong> an ad-hoc regulation to manage the<br />
trans<strong>for</strong>mation;<br />
Location and competition with other neighborhoods<br />
could be an obstacle in attracting other target groups;<br />
If <strong>renovation</strong> regards also the surroundings, effective<br />
management <strong>of</strong> the building site is required;<br />
PHYSICAL ASPECTS (technical-functional)<br />
APPEARANCE<br />
SOCIAL ASPECTS<br />
FEASIBILITY<br />
W<br />
S<br />
W<br />
S<br />
W<br />
S<br />
W



