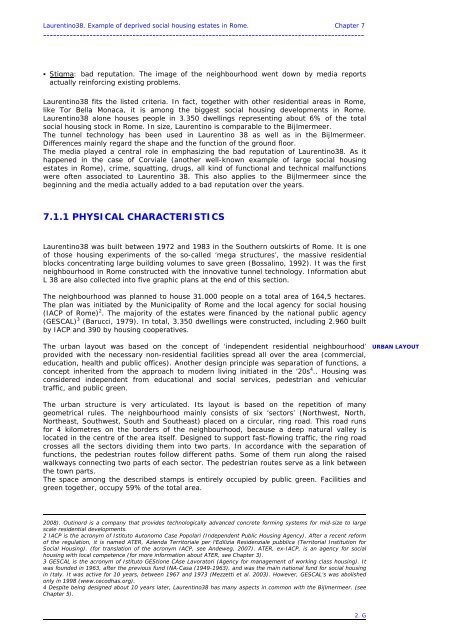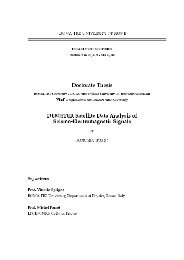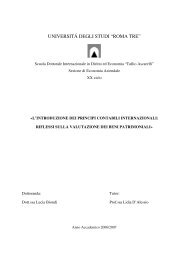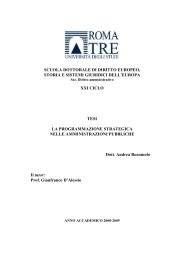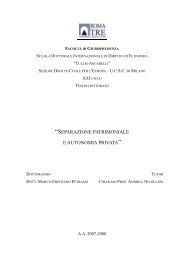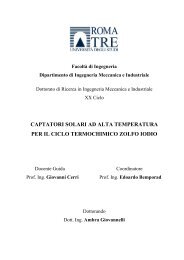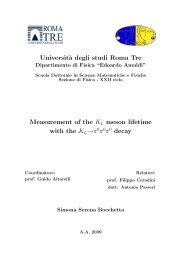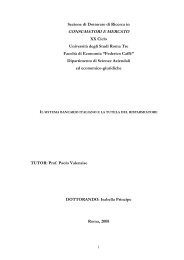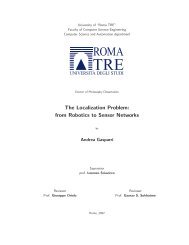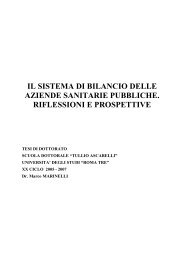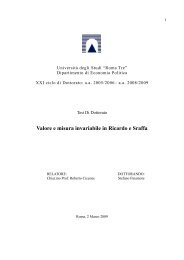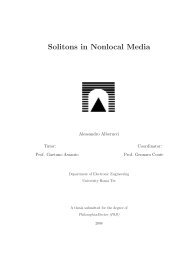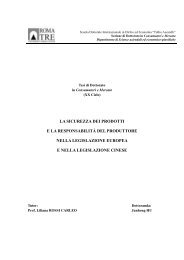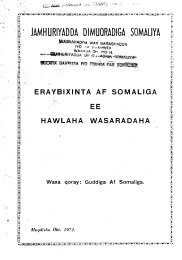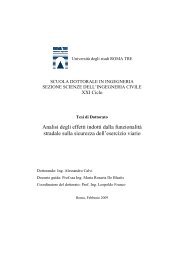intervention strategies for renovation of social housing estates
intervention strategies for renovation of social housing estates
intervention strategies for renovation of social housing estates
Create successful ePaper yourself
Turn your PDF publications into a flip-book with our unique Google optimized e-Paper software.
Laurentino38. Example <strong>of</strong> deprived <strong>social</strong> <strong>housing</strong> <strong>estates</strong> in Rome. Chapter 7<br />
-------------------------------------------------------------------------------------------------<br />
Stigma: bad reputation. The image <strong>of</strong> the neighbourhood went down by media reports<br />
actually rein<strong>for</strong>cing existing problems.<br />
Laurentino38 fits the listed criteria. In fact, together with other residential areas in Rome,<br />
like Tor Bella Monaca, it is among the biggest <strong>social</strong> <strong>housing</strong> developments in Rome.<br />
Laurentino38 alone houses people in 3.350 dwellings representing about 6% <strong>of</strong> the total<br />
<strong>social</strong> <strong>housing</strong> stock in Rome. In size, Laurentino is comparable to the Bijlmermeer.<br />
The tunnel technology has been used in Laurentino 38 as well as in the Bijlmermeer.<br />
Differences mainly regard the shape and the function <strong>of</strong> the ground floor.<br />
The media played a central role in emphasizing the bad reputation <strong>of</strong> Laurentino38. As it<br />
happened in the case <strong>of</strong> Corviale (another well-known example <strong>of</strong> large <strong>social</strong> <strong>housing</strong><br />
<strong>estates</strong> in Rome), crime, squatting, drugs, all kind <strong>of</strong> functional and technical malfunctions<br />
were <strong>of</strong>ten associated to Laurentino 38. This also applies to the Bijlmermeer since the<br />
beginning and the media actually added to a bad reputation over the years.<br />
7.1.1 PHYSICAL CHARACTERISTICS<br />
Laurentino38 was built between 1972 and 1983 in the Southern outskirts <strong>of</strong> Rome. It is one<br />
<strong>of</strong> those <strong>housing</strong> experiments <strong>of</strong> the so-called ‘mega structures’, the massive residential<br />
blocks concentrating large building volumes to save green (Bossalino, 1992). It was the first<br />
neighbourhood in Rome constructed with the innovative tunnel technology. In<strong>for</strong>mation abut<br />
L 38 are also collected into five graphic plans at the end <strong>of</strong> this section.<br />
The neighbourhood was planned to house 31.000 people on a total area <strong>of</strong> 164,5 hectares.<br />
The plan was initiated by the Municipality <strong>of</strong> Rome and the local agency <strong>for</strong> <strong>social</strong> <strong>housing</strong><br />
(IACP <strong>of</strong> Rome) 2 . The majority <strong>of</strong> the <strong>estates</strong> were financed by the national public agency<br />
(GESCAL) 3 (Barucci, 1979). In total, 3.350 dwellings were constructed, including 2.960 built<br />
by IACP and 390 by <strong>housing</strong> cooperatives.<br />
The urban layout was based on the concept <strong>of</strong> ‘independent residential neighbourhood’<br />
provided with the necessary non-residential facilities spread all over the area (commercial,<br />
education, health and public <strong>of</strong>fices). Another design principle was separation <strong>of</strong> functions, a<br />
concept inherited from the approach to modern living initiated in the ‘20s 4 .. Housing was<br />
considered independent from educational and <strong>social</strong> services, pedestrian and vehicular<br />
traffic, and public green.<br />
The urban structure is very articulated. Its layout is based on the repetition <strong>of</strong> many<br />
geometrical rules. The neighbourhood mainly consists <strong>of</strong> six ‘sectors’ (Northwest, North,<br />
Northeast, Southwest, South and Southeast) placed on a circular, ring road. This road runs<br />
<strong>for</strong> 4 kilometres on the borders <strong>of</strong> the neighbourhood, because a deep natural valley is<br />
located in the centre <strong>of</strong> the area itself. Designed to support fast-flowing traffic, the ring road<br />
crosses all the sectors dividing them into two parts. In accordance with the separation <strong>of</strong><br />
functions, the pedestrian routes follow different paths. Some <strong>of</strong> them run along the raised<br />
walkways connecting two parts <strong>of</strong> each sector. The pedestrian routes serve as a link between<br />
the town parts.<br />
The space among the described stamps is entirely occupied by public green. Facilities and<br />
green together, occupy 59% <strong>of</strong> the total area.<br />
2008). Outinord is a company that provides technologically advanced concrete <strong>for</strong>ming systems <strong>for</strong> mid-size to large<br />
scale residential developments.<br />
2 IACP is the acronym <strong>of</strong> Istituto Autonomo Case Popolari (Independent Public Housing Agency). After a recent re<strong>for</strong>m<br />
<strong>of</strong> the regulation, it is named ATER, Azienda Territoriale per l'Edilizia Residenziale pubblica (Territorial Institution <strong>for</strong><br />
Social Housing). (<strong>for</strong> translation <strong>of</strong> the acronym IACP, see Andeweg, 2007). ATER, ex-IACP, is an agency <strong>for</strong> <strong>social</strong><br />
<strong>housing</strong> with local competence (<strong>for</strong> more in<strong>for</strong>mation about ATER, see Chapter 3).<br />
3 GESCAL is the acronym <strong>of</strong> Istituto GEStione CAse Lavoratori (Agency <strong>for</strong> management <strong>of</strong> working class <strong>housing</strong>). It<br />
was founded in 1963, after the previous fund INA-Casa (1949-1963), and was the main national fund <strong>for</strong> <strong>social</strong> <strong>housing</strong><br />
in Italy. It was active <strong>for</strong> 10 years, between 1967 and 1973 (Mezzetti et al. 2003). However, GESCAL’s was abolished<br />
only in 1998 (www.cecodhas.org).<br />
4 Despite being designed about 10 years later, Laurentino38 has many aspects in common with the Bijlmermeer. (see<br />
Chapter 5).<br />
2. G<br />
URBAN LAYOUT


