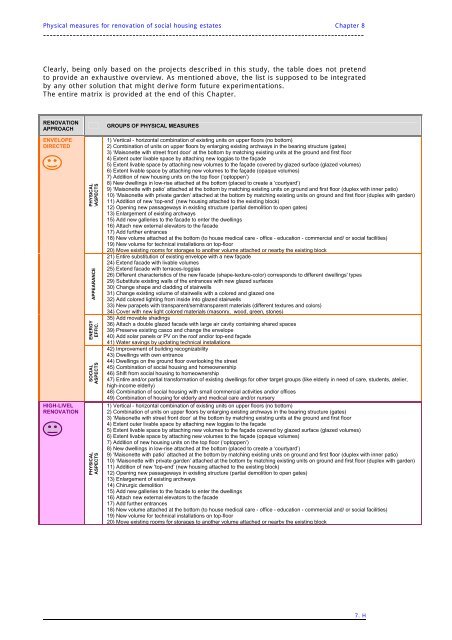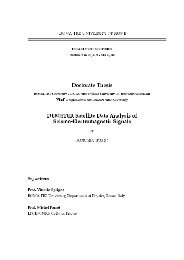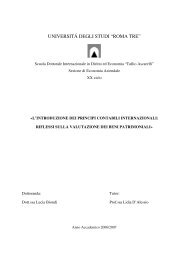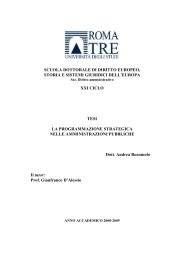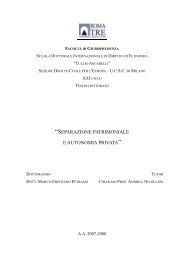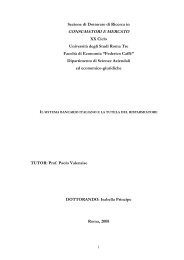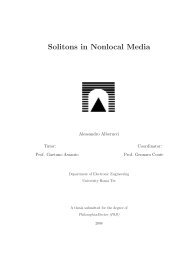intervention strategies for renovation of social housing estates
intervention strategies for renovation of social housing estates
intervention strategies for renovation of social housing estates
Create successful ePaper yourself
Turn your PDF publications into a flip-book with our unique Google optimized e-Paper software.
Physical measures <strong>for</strong> <strong>renovation</strong> <strong>of</strong> <strong>social</strong> <strong>housing</strong> <strong>estates</strong> Chapter 8<br />
-------------------------------------------------------------------------------------------------<br />
Clearly, being only based on the projects described in this study, the table does not pretend<br />
to provide an exhaustive overview. As mentioned above, the list is supposed to be integrated<br />
by any other solution that might derive <strong>for</strong>m future experimentations.<br />
The entire matrix is provided at the end <strong>of</strong> this Chapter.<br />
RENOVATION<br />
APPROACH<br />
ENVELOPE<br />
DIRECTED<br />
HIGH-LIVEL<br />
RENOVATION<br />
PHYSICAL<br />
\ASPECTS<br />
APPEARANCE<br />
ENERGY<br />
EFFIC.<br />
SOCIAL<br />
ASPECTS<br />
PHYSICAL<br />
ASPECTS<br />
GROUPS OF PHYSICAL MEASURES<br />
1) Vertical - horizontal combination <strong>of</strong> existing units on upper floors (no bottom)<br />
2) Combination <strong>of</strong> units on upper floors by enlarging existing archways in the bearing structure (gates)<br />
3) ‘Maisonette with street front door’ at the bottom by matching existing units at the ground and first floor<br />
4) Extent outer livable space by attaching new loggias to the façade<br />
5) Extent livable space by attaching new volumes to the façade covered by glazed surface (glazed volumes)<br />
6) Extent livable space by attaching new volumes to the façade (opaque volumes)<br />
7) Addition <strong>of</strong> new <strong>housing</strong> units on the top floor (‘optoppen’)<br />
8) New dwellings in low-rise attached at the bottom (placed to create a ‘courtyard’)<br />
9) ‘Maisonette with patio’ attached at the bottom by matching existing units on ground and first floor (duplex with inner patio)<br />
10) ‘Maisonette with private garden’ attached at the bottom by matching existing units on ground and first floor (duplex with garden)<br />
11)<br />
Addition <strong>of</strong> new ‘top-end’ (new <strong>housing</strong> attached to the existing block)<br />
12)<br />
Opening new passageways in existing structure (partial demolition to open gates)<br />
13) Enlargement <strong>of</strong> existing archways<br />
15) Add new galleries to the facade to enter the dwellings<br />
16) Attach new external elevators to the facade<br />
17) Add further entrances<br />
18) New volume attached at the bottom (to house medical care - <strong>of</strong>fice - education - commercial and/ or <strong>social</strong> facilities)<br />
19) New volume <strong>for</strong> technical installations on top-floor<br />
20) Move existing rooms <strong>for</strong> storages to another volume attached or nearby the existing block<br />
21) Entire substitution <strong>of</strong> existing envelope with a new façade<br />
24) Extend facade with livable volumes<br />
25) Extend facade with terraces-loggias<br />
26) Different characteristics <strong>of</strong> the new facade (shape-texture-color) corresponds to different dwellings' types<br />
29) Substitute existing walls <strong>of</strong> the entrances with new glazed surfaces<br />
30) Change shape and cladding <strong>of</strong> stairwells<br />
31) Change existing volume <strong>of</strong> stairwells with a colored and glazed one<br />
32) Add colored lighting from inside into glazed stairwells<br />
33) New parapets with transparent/semitransparent materials (different textures and colors)<br />
34) Cover with new light colored materials (masonry, wood, green, stones)<br />
35) Add movable shadings<br />
36) Attach a double glazed facade with large air cavity containing shared spaces<br />
39) Preserve existing casco and change the envelope<br />
40) Add solar panels or PV on the ro<strong>of</strong> and/or top-end façade<br />
41) Water savings by updating technical installations<br />
42) Improvement <strong>of</strong> building recognizability<br />
43) Dwellings with own entrance<br />
44) Dwellings on the ground floor overlooking the street<br />
45) Combination <strong>of</strong> <strong>social</strong> <strong>housing</strong> and homeownership<br />
46) Shift from <strong>social</strong> <strong>housing</strong> to homeownership<br />
47) Entire and/or partial trans<strong>for</strong>mation <strong>of</strong> existing dwellings <strong>for</strong> other target groups (like elderly in need <strong>of</strong> care, students, atelier,<br />
high-income elderly)<br />
48) Combination <strong>of</strong> <strong>social</strong> <strong>housing</strong> with small commercial activities and/or <strong>of</strong>fices<br />
49) Combination <strong>of</strong> <strong>housing</strong> <strong>for</strong> elderly and medical care and/or nursery<br />
1) Vertical - horizontal combination <strong>of</strong> existing units on upper floors (no bottom)<br />
2) Combination <strong>of</strong> units on upper floors by enlarging existing archways in the bearing structure (gates)<br />
3) ‘Maisonette with street front door’ at the bottom by matching existing units at the ground and first floor<br />
4) Extent outer livable space by attaching new loggias to the façade<br />
5) Extent livable space by attaching new volumes to the façade covered by glazed surface (glazed volumes)<br />
6) Extent livable space by attaching new volumes to the façade (opaque volumes)<br />
7) Addition <strong>of</strong> new <strong>housing</strong> units on the top floor (‘optoppen’)<br />
8) New dwellings in low-rise attached at the bottom (placed to create a ‘courtyard’)<br />
9) ‘Maisonette with patio’ attached at the bottom by matching existing units on ground and first floor (duplex with inner patio)<br />
10) ‘Maisonette with private garden’ attached at the bottom by matching existing units on ground and first floor (duplex with garden)<br />
11) Addition <strong>of</strong> new ‘top-end’ (new <strong>housing</strong> attached to the existing block)<br />
12) Opening new passageways in existing structure (partial demolition to open gates)<br />
13) Enlargement <strong>of</strong> existing archways<br />
14) Chirurgic demolition<br />
15) Add new galleries to the facade to enter the dwellings<br />
16) Attach new external elevators to the facade<br />
17) Add further entrances<br />
18) New volume attached at the bottom (to house medical care - <strong>of</strong>fice - education - commercial and/ or <strong>social</strong> facilities)<br />
19) New volume <strong>for</strong> technical installations on top-floor<br />
20) Move existing rooms <strong>for</strong> storages to another volume attached or nearby the existing block<br />
7. H


