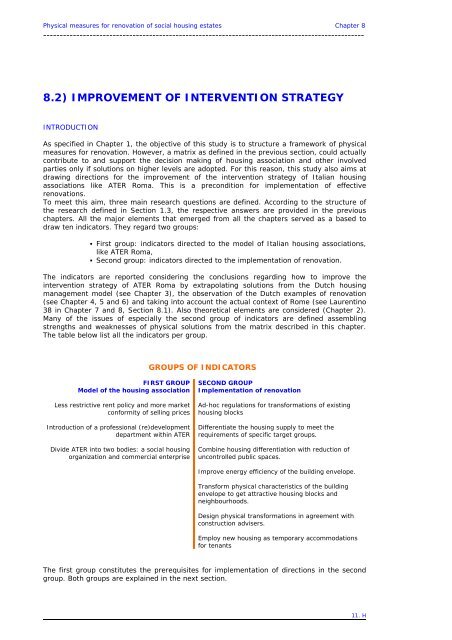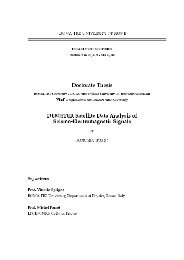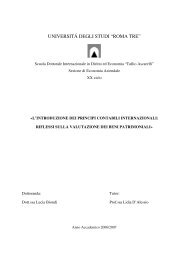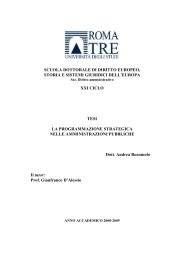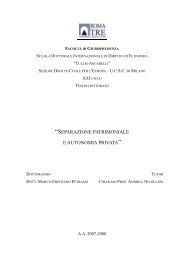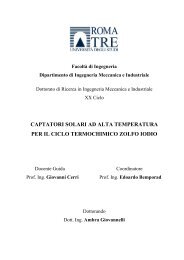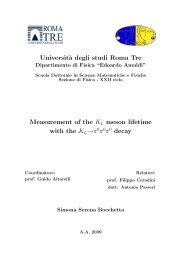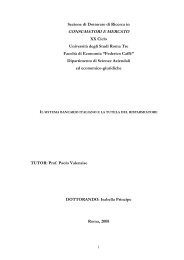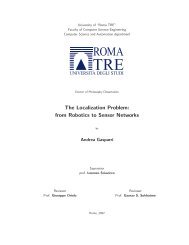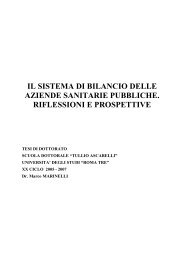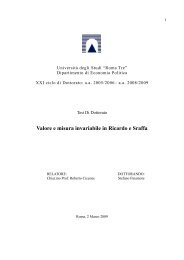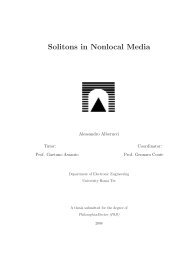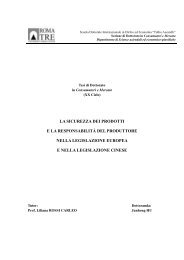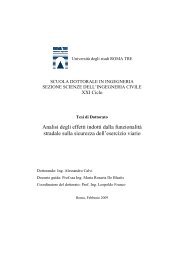intervention strategies for renovation of social housing estates
intervention strategies for renovation of social housing estates
intervention strategies for renovation of social housing estates
Create successful ePaper yourself
Turn your PDF publications into a flip-book with our unique Google optimized e-Paper software.
Physical measures <strong>for</strong> <strong>renovation</strong> <strong>of</strong> <strong>social</strong> <strong>housing</strong> <strong>estates</strong> Chapter 8<br />
-------------------------------------------------------------------------------------------------<br />
8.2) IMPROVEMENT OF INTERVENTION STRATEGY<br />
INTRODUCTION<br />
As specified in Chapter 1, the objective <strong>of</strong> this study is to structure a framework <strong>of</strong> physical<br />
measures <strong>for</strong> <strong>renovation</strong>. However, a matrix as defined in the previous section, could actually<br />
contribute to and support the decision making <strong>of</strong> <strong>housing</strong> association and other involved<br />
parties only if solutions on higher levels are adopted. For this reason, this study also aims at<br />
drawing directions <strong>for</strong> the improvement <strong>of</strong> the <strong>intervention</strong> strategy <strong>of</strong> Italian <strong>housing</strong><br />
associations like ATER Roma. This is a precondition <strong>for</strong> implementation <strong>of</strong> effective<br />
<strong>renovation</strong>s.<br />
To meet this aim, three main research questions are defined. According to the structure <strong>of</strong><br />
the research defined in Section 1.3, the respective answers are provided in the previous<br />
chapters. All the major elements that emerged from all the chapters served as a based to<br />
draw ten indicators. They regard two groups:<br />
First group: indicators directed to the model <strong>of</strong> Italian <strong>housing</strong> associations,<br />
like ATER Roma,<br />
Second group: indicators directed to the implementation <strong>of</strong> <strong>renovation</strong>.<br />
The indicators are reported considering the conclusions regarding how to improve the<br />
<strong>intervention</strong> strategy <strong>of</strong> ATER Roma by extrapolating solutions from the Dutch <strong>housing</strong><br />
management model (see Chapter 3), the observation <strong>of</strong> the Dutch examples <strong>of</strong> <strong>renovation</strong><br />
(see Chapter 4, 5 and 6) and taking into account the actual context <strong>of</strong> Rome (see Laurentino<br />
38 in Chapter 7 and 8, Section 8.1). Also theoretical elements are considered (Chapter 2).<br />
Many <strong>of</strong> the issues <strong>of</strong> especially the second group <strong>of</strong> indicators are defined assembling<br />
strengths and weaknesses <strong>of</strong> physical solutions from the matrix described in this chapter.<br />
The table below list all the indicators per group.<br />
FIRST GROUP<br />
Model <strong>of</strong> the <strong>housing</strong> association<br />
Less restrictive rent policy and more market<br />
con<strong>for</strong>mity <strong>of</strong> selling prices<br />
Introduction <strong>of</strong> a pr<strong>of</strong>essional (re)development<br />
department within ATER<br />
Divide ATER into two bodies: a <strong>social</strong> <strong>housing</strong><br />
organization and commercial enterprise<br />
GROUPS OF INDICATORS<br />
SECOND GROUP<br />
Implementation <strong>of</strong> <strong>renovation</strong><br />
Ad-hoc regulations <strong>for</strong> trans<strong>for</strong>mations <strong>of</strong> existing<br />
<strong>housing</strong> blocks<br />
Differentiate the <strong>housing</strong> supply to meet the<br />
requirements <strong>of</strong> specific target groups.<br />
Combine <strong>housing</strong> differentiation with reduction <strong>of</strong><br />
uncontrolled public spaces.<br />
Improve energy efficiency <strong>of</strong> the building envelope.<br />
Trans<strong>for</strong>m physical characteristics <strong>of</strong> the building<br />
envelope to get attractive <strong>housing</strong> blocks and<br />
neighbourhoods.<br />
Design physical trans<strong>for</strong>mations in agreement with<br />
construction advisers.<br />
Employ new <strong>housing</strong> as temporary accommodations<br />
<strong>for</strong> tenants<br />
The first group constitutes the prerequisites <strong>for</strong> implementation <strong>of</strong> directions in the second<br />
group. Both groups are explained in the next section.<br />
11. H


